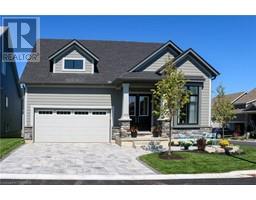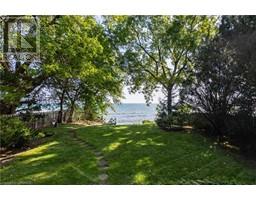11 BRONTE Road Unit# 316 1001 - BR Bronte, Oakville, Ontario, CA
Address: 11 BRONTE Road Unit# 316, Oakville, Ontario
Summary Report Property
- MKT ID40616365
- Building TypeApartment
- Property TypeSingle Family
- StatusBuy
- Added12 weeks ago
- Bedrooms3
- Bathrooms3
- Area1464 sq. ft.
- DirectionNo Data
- Added On22 Aug 2024
Property Overview
PANORAMIC views of Lake Ontario, marina and park from your expansive terrace at Bronte’s luxury condominium “The Shores”. This 2 bedroom + den, 2.5 bath Suite offers 1464 sq ft of luxurious living in a well thought out floor plan. Open concept living room, dining room and kitchen allows you to capture the water view all day long! Living Room features a fireplace and sliding door to the 32 ft terrace where you can enjoy unobstructed views of the lake. A Dining Room area gives space to entertain family and friends. Kitchen features neutral cabinet design, gas stove, built-in fridge and large island with seating for informal dining. Oversized Den area allows you to work from home comfortably or its a cozy place to watch TV. The principal bedroom offers a fireplace, walk-in closet, double closets for plenty of storage, large 5 pc ensuite with freestanding tub and glass doors that lead to water views. Your guests will love the split bedroom layout giving a privately situated 2nd bdrm with walk out to the terrace, walk in closet and 3 pcs ensuite. Stackable W/D (2023) & a 2 pc powder room complete this special suite. The Shores amenities are superior, offering its residents: 24-hour concierge, roof-top lounge area with BBQ’s. Relax by the outdoor pool and hot tub, party rooms, theatre room, pool table room, gym, guest suite and wine tasting room with private storage. Enjoy the Bronte Vibe of restaurants, waterfront paths right outside your door. Photos digitally staged. MOVE IN AND ENJOY! (id:51532)
Tags
| Property Summary |
|---|
| Building |
|---|
| Land |
|---|
| Level | Rooms | Dimensions |
|---|---|---|
| Main level | 3pc Bathroom | Measurements not available |
| Bedroom | 12'11'' x 8'11'' | |
| Full bathroom | Measurements not available | |
| Primary Bedroom | 14'10'' x 10'9'' | |
| Living room | 22'0'' x 10'3'' | |
| Dining room | 15'5'' x 11'0'' | |
| Kitchen | 12'1'' x 7'9'' | |
| Den | 11'4'' x 8'5'' | |
| Laundry room | Measurements not available | |
| 2pc Bathroom | Measurements not available | |
| Foyer | 9'5'' x 7'0'' |
| Features | |||||
|---|---|---|---|---|---|
| Southern exposure | Balcony | Underground | |||
| Dishwasher | Dryer | Microwave | |||
| Refrigerator | Washer | Window Coverings | |||
| Central air conditioning | Car Wash | Exercise Centre | |||
| Guest Suite | Party Room | ||||

































































