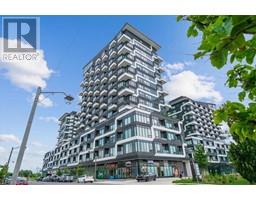1380 OLD ENGLISH Lane 1007 - GA Glen Abbey, Oakville, Ontario, CA
Address: 1380 OLD ENGLISH Lane, Oakville, Ontario
Summary Report Property
- MKT ID40632413
- Building TypeHouse
- Property TypeSingle Family
- StatusBuy
- Added14 weeks ago
- Bedrooms5
- Bathrooms4
- Area2392 sq. ft.
- DirectionNo Data
- Added On13 Aug 2024
Property Overview
Welcome to your forever home! This stunning, impeccably maintained home is nestled amongst mature trees on a corner lot, in coveted Glen Abbey. This home is perfect for growing families. Curb appeal abounds, with exposed concrete walkways, curbs & patios, professionally maintained front & back yards with manicured lawns & lush gardens. Step inside, and feel welcomed by a formal living room, a separate dining room & a cozy family room with gas fireplace, looking out over the backyard. The focal point of the home is the sprawling kitchen with hardwood floors, high-end appliances, stone countertops, tall cabinetry and a generous breakfast area that walks out to your private backyard retreat. The second level boasts an oversized primary bedroom with an updated 5 piece ensuite. Three other large bedrooms share a 5 piece bath. The 5th bedroom in the basement is great for overnight guests. The massive rec room is perfect for hosting family and friends. This location cannot be beat! Your new home is walking distance to Abbey Park and St. Ignatius of Loyola high schools, Pilgrim Wood PS, Glen Abbey community centre, McCraney creek, Aldercrest park, Monastery Bakery, Glen Abbey Golf Club, shopping and more. Don't wait! Book your showing today! (id:51532)
Tags
| Property Summary |
|---|
| Building |
|---|
| Land |
|---|
| Level | Rooms | Dimensions |
|---|---|---|
| Second level | 5pc Bathroom | Measurements not available |
| 5pc Bathroom | Measurements not available | |
| Bedroom | 14'6'' x 7'6'' | |
| Bedroom | 12'1'' x 12'9'' | |
| Bedroom | 12'1'' x 11'4'' | |
| Primary Bedroom | 12'4'' x 21'4'' | |
| Lower level | 3pc Bathroom | Measurements not available |
| Bedroom | 12'4'' x 14'5'' | |
| Games room | 16'1'' x 11'0'' | |
| Recreation room | 13'11'' x 11'2'' | |
| Main level | Laundry room | 10'7'' x 8'0'' |
| 2pc Bathroom | Measurements not available | |
| Family room | 11'2'' x 16'1'' | |
| Breakfast | 13'3'' x 9'3'' | |
| Kitchen | 13'4'' x 9'9'' | |
| Dining room | 14'4'' x 14'1'' | |
| Living room | 12'4'' x 19'1'' |
| Features | |||||
|---|---|---|---|---|---|
| Attached Garage | Dishwasher | Dryer | |||
| Microwave | Refrigerator | Stove | |||
| Washer | Window Coverings | Central air conditioning | |||






































































