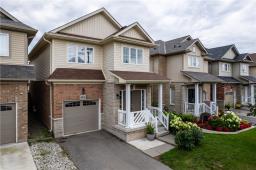1499 Nottinghill Gate|Unit #207, Oakville, Ontario, CA
Address: 1499 Nottinghill Gate|Unit #207, Oakville, Ontario
Summary Report Property
- MKT IDH4199108
- Building TypeApartment
- Property TypeSingle Family
- StatusBuy
- Added12 weeks ago
- Bedrooms2
- Bathrooms2
- Area1190 sq. ft.
- DirectionNo Data
- Added On27 Aug 2024
Property Overview
Location, Location! In this area of Oakville and in this building. This spacious two-bedroom, two-bath condo is located in the highly sought-after Glen Abbey area, featuring one of the best spots in the building overlooking the ravine, trees and trail. The open concept living, dining, and kitchen area make entertaining a breeze. The oversized primary bedroom provides ample space for comfort. Unit 207 boasts pride of ownership with numerous updates and upgrades, including stainless steel appliances, designer lighting & new faucets throughout. Amenities in the building include fitness room, guest suite, party/meeting room and underground parking (1-Space). Location is close to walking paths, parks, golf courses, shopping and restaurants. Convenient access to highways - QEW & 407. (id:51532)
Tags
| Property Summary |
|---|
| Building |
|---|
| Land |
|---|
| Level | Rooms | Dimensions |
|---|---|---|
| Ground level | Living room | 13' 1'' x 12' 8'' |
| Laundry room | 6' '' x 12' 4'' | |
| Kitchen | 8' 3'' x 12' 8'' | |
| Foyer | 13' 9'' x 11' 4'' | |
| Dining room | 6' 10'' x 12' 8'' | |
| Bedroom | 15' 6'' x 8' 7'' | |
| Bedroom | 21' 6'' x 17' 9'' | |
| 4pc Ensuite bath | 8' 8'' x 8' 8'' | |
| 4pc Bathroom | 5' '' x 7' 7'' |
| Features | |||||
|---|---|---|---|---|---|
| Park setting | Ravine | Park/reserve | |||
| Balcony | Paved driveway | Guest Suite | |||
| Underground | Dishwasher | Dryer | |||
| Microwave | Refrigerator | Stove | |||
| Washer | Window Coverings | Central air conditioning | |||
| Exercise Centre | Guest Suite | ||||











































