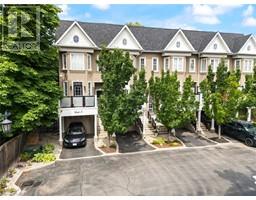162 DIANNE Avenue 1011 - MO Morrison, Oakville, Ontario, CA
Address: 162 DIANNE Avenue, Oakville, Ontario
3 Beds3 Baths1560 sqftStatus: Buy Views : 873
Price
$3,299,000
Summary Report Property
- MKT ID40634949
- Building TypeHouse
- Property TypeSingle Family
- StatusBuy
- Added13 weeks ago
- Bedrooms3
- Bathrooms3
- Area1560 sq. ft.
- DirectionNo Data
- Added On19 Aug 2024
Property Overview
Welcome to 162 Dianne Avenue, a prime corner lot in the heart of Oakville, offering an exceptional opportunity to build your dream home. Located within walking distance to Downtown Oakville’s vibrant shops and dining options, this property is surrounded by newly constructed homes, reflecting the area's dynamic growth and modern appeal. With its spacious dimensions and strategic corner position, this lot provides the perfect canvas for a custom home tailored to your vision. Don’t miss out on this unique chance to invest in a rapidly evolving neighbourhood. (id:51532)
Tags
| Property Summary |
|---|
Property Type
Single Family
Building Type
House
Square Footage
1560 sqft
Subdivision Name
1011 - MO Morrison
Title
Freehold
Land Size
under 1/2 acre
Built in
1959
Parking Type
Attached Garage
| Building |
|---|
Bedrooms
Above Grade
3
Bathrooms
Total
3
Partial
1
Interior Features
Appliances Included
Dishwasher, Dryer, Refrigerator, Washer, Microwave Built-in, Window Coverings, Garage door opener, Hot Tub
Basement Type
Partial (Unfinished)
Building Features
Features
Corner Site, Paved driveway
Foundation Type
Block
Style
Detached
Square Footage
1560 sqft
Heating & Cooling
Cooling
Central air conditioning
Heating Type
Forced air
Utilities
Utility Sewer
Municipal sewage system
Water
Municipal water
Exterior Features
Exterior Finish
Brick
Parking
Parking Type
Attached Garage
Total Parking Spaces
8
| Land |
|---|
Other Property Information
Zoning Description
RL1-0
| Level | Rooms | Dimensions |
|---|---|---|
| Second level | 3pc Bathroom | 9'4'' x 5'8'' |
| Bedroom | 11'7'' x 9'5'' | |
| Bedroom | 9'5'' x 10'1'' | |
| 2pc Bathroom | 3'7'' x 4'0'' | |
| Primary Bedroom | 13'7'' x 12'8'' | |
| Basement | Workshop | 25'6'' x 11'3'' |
| Laundry room | 22'4'' x 13'1'' | |
| Lower level | 3pc Bathroom | 4'2'' x 9'2'' |
| Office | 13'0'' x 13'0'' | |
| Family room | 13'2'' x 22'0'' | |
| Main level | Kitchen | 15'8'' x 9'5'' |
| Dining room | 9'11'' x 9'10'' | |
| Living room | 18'11'' x 15'3'' |
| Features | |||||
|---|---|---|---|---|---|
| Corner Site | Paved driveway | Attached Garage | |||
| Dishwasher | Dryer | Refrigerator | |||
| Washer | Microwave Built-in | Window Coverings | |||
| Garage door opener | Hot Tub | Central air conditioning | |||































