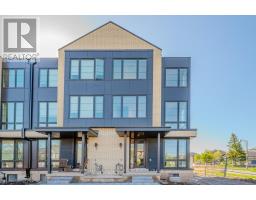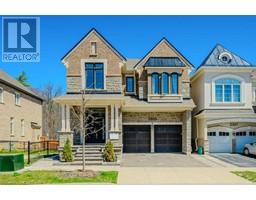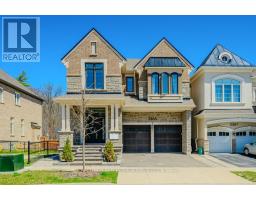2175 MARINE Drive Unit# 306 1001 - BR Bronte, Oakville, Ontario, CA
Address: 2175 MARINE Drive Unit# 306, Oakville, Ontario
Summary Report Property
- MKT ID40585706
- Building TypeApartment
- Property TypeSingle Family
- StatusBuy
- Added22 weeks ago
- Bedrooms2
- Bathrooms2
- Area1390 sq. ft.
- DirectionNo Data
- Added On18 Jun 2024
Property Overview
Luxury adult lifestyle living by the lake! Coveted Ennisclare-On-The-Lake community! This two bedroom, two bathroom condominium boasts three walk-outs to the private, covered balcony. The sunken living room offers floor-to-ceiling windows and seamlessly flows into the dining area. Adjacent is the cozy breakfast nook and functional kitchen. You’ll also enjoy in-suite laundry, one owned underground parking space, and an exclusive use locker. Recent upgrades include new heating and cooling systems installed in 2022. Indulge in a wealth of amenities, including social activities, indoor pool, sauna, exercise room, squash court, indoor golf, party room with kitchen, billiards, lounge, library, workshop, and lush gardens. Outdoor enthusiasts will appreciate the tennis court, while practicalities like bike storage cater to daily needs. Unfortunately, dogs are not permitted. Conveniently situated near Waterfront Trail and Lake Ontario, with Bronte Harbour, charming cafes, upscale dining, and boutique shopping in Bronte Village just a leisurely stroll away. Don’t miss out on this exceptional opportunity to reside in a meticulously maintained building in a highly sought-after locale! (id:51532)
Tags
| Property Summary |
|---|
| Building |
|---|
| Land |
|---|
| Level | Rooms | Dimensions |
|---|---|---|
| Main level | Storage | 4'8'' x 4'11'' |
| 4pc Bathroom | 4'11'' x 8'0'' | |
| Bedroom | 9'2'' x 14'6'' | |
| Full bathroom | 4'11'' x 8'0'' | |
| Primary Bedroom | 11'1'' x 17'9'' | |
| Laundry room | Measurements not available | |
| Breakfast | 15'9'' x 6'8'' | |
| Kitchen | 10'0'' x 8'3'' | |
| Dining room | 19'11'' x 13'3'' | |
| Living room | 19'6'' x 12'11'' |
| Features | |||||
|---|---|---|---|---|---|
| Southern exposure | Balcony | Automatic Garage Door Opener | |||
| Underground | Visitor Parking | Dishwasher | |||
| Dryer | Refrigerator | Stove | |||
| Washer | Microwave Built-in | Window Coverings | |||
| Garage door opener | Central air conditioning | Exercise Centre | |||
| Party Room | |||||
















































































