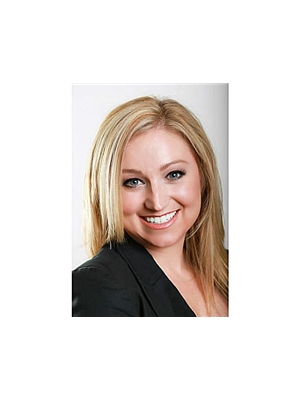2192 Margot Street, Oakville, Ontario, CA
Address: 2192 Margot Street, Oakville, Ontario
Summary Report Property
- MKT IDH4196198
- Building TypeHouse
- Property TypeSingle Family
- StatusBuy
- Added22 weeks ago
- Bedrooms4
- Bathrooms3
- Area1990 sq. ft.
- DirectionNo Data
- Added On16 Jun 2024
Property Overview
YOU CAN STOP SEARCHING! This home has all the things you've been looking for. With over 2500 sq ft of finished space, this 3-bedroom, 3-bathroom link home offers great square footage, a serene backyard, and an unbeatable location. Backing onto Munns Creek with Margot Street Park and Munns Creek Park just steps away, you'll love having the park right in your backyard. A short walk through these parks and the kids are at school, making this the perfect family-friendly spot. In such a wonderful location, this home is just waiting for your updates or personal touch. Featuring a double car garage, a family room above the garage, main floor laundry, and the potential to create an in-law suite with a separate entrance, this home has so much potential. Don’t miss out on the chance to make this your dream home in an in-demand neighborhood known for its excellent schools, lush parks, and vibrant community! (id:51532)
Tags
| Property Summary |
|---|
| Building |
|---|
| Level | Rooms | Dimensions |
|---|---|---|
| Second level | 4pc Bathroom | Measurements not available |
| 4pc Bathroom | Measurements not available | |
| Bedroom | 12' 7'' x 10' 8'' | |
| Bedroom | 11' 2'' x 10' 4'' | |
| Primary Bedroom | 13' '' x 15' 2'' | |
| Family room | 18' 7'' x 16' 4'' | |
| Basement | Utility room | Measurements not available |
| Bedroom | 10' '' x 10' 5'' | |
| Recreation room | 22' 8'' x 20' 3'' | |
| Ground level | 2pc Bathroom | Measurements not available |
| Foyer | 8' 9'' x 9' 4'' | |
| Laundry room | 9' 8'' x 9' 5'' | |
| Eat in kitchen | 7' 10'' x 9' 5'' | |
| Kitchen | 10' 10'' x 9' 8'' | |
| Dining room | 10' 6'' x 10' 10'' | |
| Living room | 14' 8'' x 10' 10'' |
| Features | |||||
|---|---|---|---|---|---|
| Park setting | Treed | Wooded area | |||
| Park/reserve | Conservation/green belt | Double width or more driveway | |||
| Paved driveway | Window Coverings | Central air conditioning | |||







































































