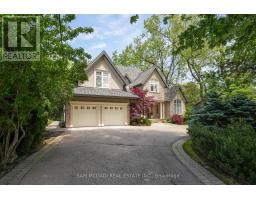2265 BRAYS LANE, Oakville, Ontario, CA
Address: 2265 BRAYS LANE, Oakville, Ontario
Summary Report Property
- MKT IDW9043880
- Building TypeHouse
- Property TypeSingle Family
- StatusBuy
- Added14 weeks ago
- Bedrooms4
- Bathrooms3
- Area0 sq. ft.
- DirectionNo Data
- Added On12 Aug 2024
Property Overview
Nestled in the vibrant Glen Abbey community is this beautifully re-imagined executive home with over $200k invested for a sought-after modern flair. Offering almost 2,900 square feet of living space, the spectacular interior showcases an open concept layout with prodigious living spaces, elegant hardwood floors, large windows, and more. Step into the lovely kitchen adorned with a breakfast area that opens up to the backyard patio elevated with beautiful mature trees ensuring utmost privacy and comfort for owners and guests alike. As you ascend upstairs, glass railings lead the way to a beautifully renovated great room designed with breathtaking cathedral ceilings, an electric fireplace with stone surround, led pot lights, and large windows that bring in an abundance of natural light. The Owners suite is located down the hall and presents a relaxing retreat with a gorgeous 5pc ensuite featuring heated floors and a spacious walk-in closet for your most prized possessions. 2 more well-appointed bedrooms with their own design details on this level with an upgraded 4pc bath designed with a rainfall shower. The lower level completes this home with a 4th bedroom, perfect as a guest or in-law suite, and a large recreational area awaiting your personal touch. **** EXTRAS **** Superb location, with close proximity to highly esteemed schools, parks, Fourteen Mile Creek Glen Abbey Trail, Deerfield Golf Club, Glen Abbey Community Centre, highway 403 + more. (id:51532)
Tags
| Property Summary |
|---|
| Building |
|---|
| Land |
|---|
| Level | Rooms | Dimensions |
|---|---|---|
| Second level | Family room | 5.3 m x 6.02 m |
| Primary Bedroom | 5.42 m x 5.32 m | |
| Bedroom | 3.68 m x 3.02 m | |
| Bedroom 2 | 3.68 m x 3.35 m | |
| Basement | Recreational, Games room | 4.78 m x 7.18 m |
| Bedroom 3 | 5.7 m x 3.25 m | |
| Main level | Kitchen | 4 m x 2.76 m |
| Eating area | 4.03 m x 2.7 m | |
| Dining room | 3.59 m x 4.02 m | |
| Living room | 3.59 m x 5.75 m |
| Features | |||||
|---|---|---|---|---|---|
| Wooded area | Guest Suite | Garage | |||
| Dishwasher | Dryer | Garage door opener | |||
| Range | Refrigerator | Stove | |||
| Washer | Window Coverings | Central air conditioning | |||
| Fireplace(s) | |||||

































































