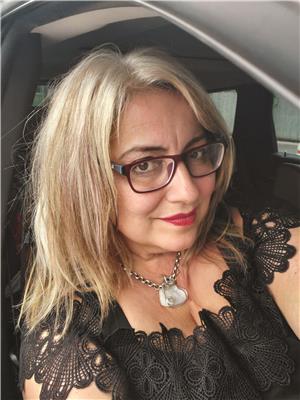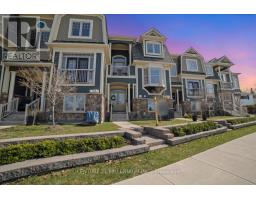2287 SADDLECREEK CRESCENT, Oakville, Ontario, CA
Address: 2287 SADDLECREEK CRESCENT, Oakville, Ontario
Summary Report Property
- MKT IDW9267526
- Building TypeRow / Townhouse
- Property TypeSingle Family
- StatusBuy
- Added12 weeks ago
- Bedrooms4
- Bathrooms3
- Area0 sq. ft.
- DirectionNo Data
- Added On23 Aug 2024
Property Overview
Fabulous Sun filled West Oak Trails Freehold 2 Storey Townhome, End Unit with a Premium Gorgeous Pool Size Lot on a Quiet Crescent in Desirable Westmount close to Parks, Amenities, Transit, Oakville Hospital & Top Schools. Entertainers will love having both Living & Formal Family Rooms, Breakfast Bar, Open Concept Kitchen w/ Extended Full Length Cabinetry, Window, & Eat In Kitchen that walks out to a Beautifully Interlocked Rear Patio & Huge Yard (like a Double Lot), Great for Family Parties. Upgraded H/wood Floors on Both Levels. Upstairs, you will find Your Primary Retreat to indulge in a Soaker Bath, Sep. Shower, Window. 2nd Bdrm. has a Beautiful Sun filled Large Window Reading Nook. Convenient 2nd Floor Laundry Rm. Basement has 4th Bdrm w/Pot ights, Cold Cellar Upgrade, Plumbing & Central Vac Rough ins. Could easily be made into an In law Suite. Beautiful Front Porch for Summer Nights as well as a Cement Front Bistro Area . Great Opportunity to own a beautiful home & lot! **** EXTRAS **** Original Owners. Upgrades: Hardwood Floors, 2nd Floor Laundry, Extended Kitchen Cabinetry, Cold Cellar, Primary 4pc. Ensuite, Front Cement Walkway ($7200), End Unit & Lot Premium, Potlights in Bsmt. Bdrm. See att. Geo Warehouse for lot size (id:51532)
Tags
| Property Summary |
|---|
| Building |
|---|
| Land |
|---|
| Level | Rooms | Dimensions |
|---|---|---|
| Second level | Primary Bedroom | 4.95 m x 4.01 m |
| Bathroom | 3.86 m x 1.96 m | |
| Bedroom 2 | 4.47 m x 3.2 m | |
| Bedroom 3 | 4.5 m x 2.74 m | |
| Basement | Recreational, Games room | 10.03 m x 4.29 m |
| Bedroom 4 | 5.99 m x 3.58 m | |
| Main level | Family room | 4.88 m x 3.35 m |
| Dining room | 4.88 m x 3.35 m | |
| Foyer | 2.51 m x 1.32 m | |
| Living room | 5.77 m x 3.12 m | |
| Kitchen | 6.73 m x 2.69 m | |
| Eating area | 6.73 m x 2.69 m |
| Features | |||||
|---|---|---|---|---|---|
| Attached Garage | Central Vacuum | Dishwasher | |||
| Dryer | Refrigerator | Stove | |||
| Washer | Central air conditioning | ||||


























































