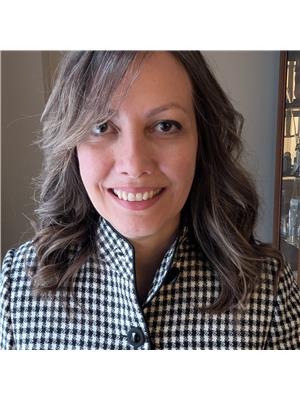2358 REBECCA STREET, Oakville, Ontario, CA
Address: 2358 REBECCA STREET, Oakville, Ontario
Summary Report Property
- MKT IDW9267186
- Building TypeHouse
- Property TypeSingle Family
- StatusBuy
- Added13 weeks ago
- Bedrooms2
- Bathrooms3
- Area0 sq. ft.
- DirectionNo Data
- Added On23 Aug 2024
Property Overview
Attn. Builders, Investors, End-Users ! Fantastic Opportunity to Build Your Dream Home, Invest In A Prime Location or Move-In And Enjoy The Existing Comforts, This Updated Character Home Sits A South Facing 50 x 150 Deep Lot, Situated In Excellent South West Oakville Locale In A Changing Neighborhood ! Surrounded With Lots Of New Build's And Many Multimillion Dollar Homes, Open Concept Main Floor With Granite Counter Tops, Modern Kitchen W/Ss Appliances, Breakfast Bar and Custom Espresso Cabinetry, Combined Living and Dining Perfect For Gatherings or Cozy Evenings By Fireplace, Main Floor Also Features a 4 Piece Bathroom. Sun-Filled Stairways Lead to Two Airy Bedrooms And2Pieces Bathroom Upstairs, The Ample Basement is a Surprise! Also Includes A Full Bathroom. Rear Door Opens Way to Backyard Oasis that Boasts A Huge Deck, Walking Distance to Shopping Mall, Top Schools, Queen Elizabeth Community Centre, Scenic Trails , Vibrant Bronte Harbor, The Lake and All Restaurants and Boutique. **** EXTRAS **** Fridge, Electric Stove, Dish Washer, Washer and Dryer, All ELF'S, All Window Coverings (id:51532)
Tags
| Property Summary |
|---|
| Building |
|---|
| Land |
|---|
| Level | Rooms | Dimensions |
|---|---|---|
| Basement | Recreational, Games room | Measurements not available |
| Laundry room | Measurements not available | |
| Main level | Kitchen | Measurements not available |
| Dining room | Measurements not available | |
| Living room | Measurements not available | |
| Upper Level | Primary Bedroom | Measurements not available |
| Bedroom | Measurements not available |
| Features | |||||
|---|---|---|---|---|---|
| Detached Garage | Central air conditioning | ||||


























































