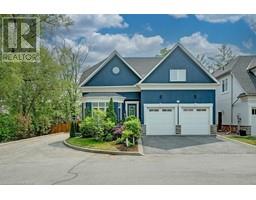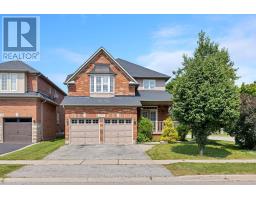2433 PRESQUILE DRIVE, Oakville, Ontario, CA
Address: 2433 PRESQUILE DRIVE, Oakville, Ontario
Summary Report Property
- MKT IDW8485510
- Building TypeRow / Townhouse
- Property TypeSingle Family
- StatusBuy
- Added14 weeks ago
- Bedrooms4
- Bathrooms4
- Area0 sq. ft.
- DirectionNo Data
- Added On12 Aug 2024
Property Overview
Have it all with this sophisticated luxury home with a premium Joshua Creek location. This exquisite Fernbrook townhome features 3 + 1 bedrooms, 3.5 bathrooms, & approximately 2,150 sq. ft. of living space, plus a professionally finished walkout basement with a recreation room, wet bar, 4th bedroom/office, & 3-piece bath. The allure begins at the curb with a majestic stone faade & professional landscaping, including extensive interlocking stone & a huge patio with an upper deck in the backyard installed in 2015. Front door replaced with custom door. Two-storey sunken foyer & the main floor boasts 9 ceilings, & natural-finished hardwood floors grace the main floor & upper hall. Pot lights on all three levels, custom blinds, & an impressive curved oak staircase enhance the elegance. Decorative columns & a tray ceiling add a formal ambiance to the separate dining room. Entertain & relax in the generous great room featuring a gas fireplace & walkout to the upper deck. Beautiful maple eat-in kitchen includes under-cabinet valance lighting, sparkling quartz counters, a separate pantry, stainless steel appliances, & an enormous peninsula/island with a breakfast bar open to the great room. Convenience is key with inside entry to the garage & a second-floor laundry room. The generous primary suite boasts a lavish updated 5-piece ensuite bath with a soaker tub & separate shower. New furnace and a/c approx 4-5 years old. Walk to school & ravine trails, with quick access by car to shopping & restaurants. This home is in a fantastic commuter location, just a 3-minute drive to the 403/QEW. (id:51532)
Tags
| Property Summary |
|---|
| Building |
|---|
| Land |
|---|
| Level | Rooms | Dimensions |
|---|---|---|
| Second level | Primary Bedroom | 5.87 m x 4.09 m |
| Bedroom 2 | 3.23 m x 3.05 m | |
| Bedroom 3 | 3.84 m x 3.66 m | |
| Lower level | Family room | 5.69 m x 5.66 m |
| Bedroom 4 | 3.68 m x 2.46 m | |
| Main level | Living room | 5.87 m x 3.66 m |
| Dining room | 3.53 m x 3.15 m | |
| Kitchen | 3.05 m x 2.72 m | |
| Eating area | 3.15 m x 2.87 m |
| Features | |||||
|---|---|---|---|---|---|
| Conservation/green belt | Level | Attached Garage | |||
| Central Vacuum | Dishwasher | Dryer | |||
| Refrigerator | Stove | Washer | |||
| Water softener | Water purifier | Window Coverings | |||
| Walk out | Central air conditioning | ||||






































































