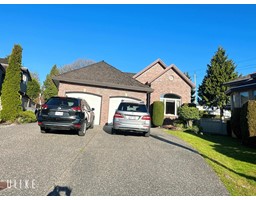266 WEIGHTON DRIVE, Oakville, Ontario, CA
Address: 266 WEIGHTON DRIVE, Oakville, Ontario
5 Beds5 Baths0 sqftStatus: Buy Views : 975
Price
$2,988,000
Summary Report Property
- MKT IDW9234359
- Building TypeHouse
- Property TypeSingle Family
- StatusBuy
- Added14 weeks ago
- Bedrooms5
- Bathrooms5
- Area0 sq. ft.
- DirectionNo Data
- Added On12 Aug 2024
Property Overview
Custom-built luxury home. Southwest facing, bright 4-bedroom contemporary home located in a peaceful family-oriented neighborhood. Minutes from the lake and highway. Modern Luxury Interior Design. The primary bedroom includes two WICs with skylights and an oversized bathroom. 3301 sqft above grade with High-quality finishes including Voice Act Audio/Video Google Streaming System, Ceiling Speakers, 4+1Bed, 4.5 Baths, skylights, Gourmet Kitchen W Caeserstone, Jennair S/Steel Appl, Built-In Breakfast Nook, Pantry, Oak Hardwood Floor, 3-Way Fireplace. Pool Size Backyard. **** EXTRAS **** Fully Finished Basement W/Wet Bar, bathroom, Nanny Ens, Gym, Irrigation Sys, Lots Of Storage. Must See! (id:51532)
Tags
| Property Summary |
|---|
Property Type
Single Family
Building Type
House
Storeys
2
Community Name
Bronte East
Title
Freehold
Land Size
60 x 128 FT
Parking Type
Attached Garage
| Building |
|---|
Bedrooms
Above Grade
4
Below Grade
1
Bathrooms
Total
5
Partial
1
Interior Features
Appliances Included
Central Vacuum, Dishwasher, Dryer, Refrigerator, Stove, Washer, Window Coverings
Flooring
Hardwood
Basement Type
Full (Finished)
Building Features
Foundation Type
Unknown
Style
Detached
Heating & Cooling
Cooling
Central air conditioning
Heating Type
Forced air
Utilities
Utility Sewer
Sanitary sewer
Water
Municipal water
Exterior Features
Exterior Finish
Stone, Wood
Parking
Parking Type
Attached Garage
Total Parking Spaces
4
| Level | Rooms | Dimensions |
|---|---|---|
| Second level | Primary Bedroom | 5.8186 m x 4.2977 m |
| Bedroom 2 | 4.6299 m x 3.8679 m | |
| Bedroom 3 | 3.9898 m x 4.7793 m | |
| Bedroom 4 | 4.4775 m x 4.1392 m | |
| Basement | Recreational, Games room | 7.0378 m x 4.0477 m |
| Exercise room | 4.508 m x 2.8285 m | |
| Bedroom 5 | 4.0203 m x 4.0477 m | |
| Main level | Dining room | 3.8984 m x 4.2581 m |
| Kitchen | 3.3498 m x 4.569 m | |
| Family room | 4.5994 m x 4.2581 m | |
| Office | 2.7981 m x 4.2581 m | |
| Mud room | 3.26 m x 2.68 m |
| Features | |||||
|---|---|---|---|---|---|
| Attached Garage | Central Vacuum | Dishwasher | |||
| Dryer | Refrigerator | Stove | |||
| Washer | Window Coverings | Central air conditioning | |||
































































