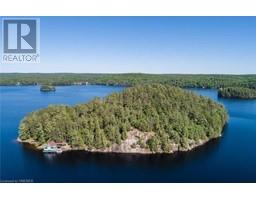300 RAVINEVIEW Way Unit# 44 1018 - WC Wedgewood Creek, Oakville, Ontario, CA
Address: 300 RAVINEVIEW Way Unit# 44, Oakville, Ontario
Summary Report Property
- MKT ID40625227
- Building TypeRow / Townhouse
- Property TypeSingle Family
- StatusBuy
- Added13 weeks ago
- Bedrooms3
- Bathrooms4
- Area1973 sq. ft.
- DirectionNo Data
- Added On21 Aug 2024
Property Overview
Step into your dream executive condo townhouse, nestled in a serene private enclave within the prestigious Brownstones complex. This exceptional end unit with a double car garage promises unparalleled tranquility, surrounded by scenic walking trails, a tranquil pond, and lush forests, truly a haven for nature lovers. Inside, the main level has 9' ceilings. Be greeted by a bright great room adorned with wrap-around windows and a cozy gas fireplace, perfect for creating memorable moments with loved ones. The pristine white kitchen features elegant granite countertops and flows effortlessly into a dining area that opens onto a spacious deck boasting breathtaking ravine views, an ideal setting for enjoying morning coffee or hosting evening gatherings. Upstairs, indulge in the luxurious primary bedroom retreat with its lavish 5-piece ensuite and large walk-in closet, offering panoramic ravine views that beckon relaxation. The second bedroom, complete with its own walk-in closet and semi-ensuite bath access, ensures comfort and privacy, while the third bedroom provides a peaceful sanctuary with beautiful westward views. Additional highlights include a convenient second-floor laundry room and a professionally finished basement with a versatile 3-piece bath, perfect for accommodating guests or creating a cozy family space. Outside, entertain effortlessly on the expansive deck amidst the backdrop of majestic green space, making every gathering a special occasion. This rare gem caters to professionals, young families, and retirees seeking a blend of luxury, comfort, and natural beauty, an irresistible opportunity to make this hidden sanctuary your forever home. (id:51532)
Tags
| Property Summary |
|---|
| Building |
|---|
| Land |
|---|
| Level | Rooms | Dimensions |
|---|---|---|
| Second level | Laundry room | 7'9'' x 6'0'' |
| 4pc Bathroom | Measurements not available | |
| Bedroom | 10'5'' x 10'2'' | |
| Bedroom | 15'9'' x 12'1'' | |
| 5pc Bathroom | Measurements not available | |
| Primary Bedroom | 16'11'' x 14'0'' | |
| Basement | 3pc Bathroom | Measurements not available |
| Recreation room | 22'4'' x 11'6'' | |
| Recreation room | 10'3'' x 8'9'' | |
| Main level | 2pc Bathroom | Measurements not available |
| Dining room | 8'10'' x 7'10'' | |
| Kitchen | 10'3'' x 7'10'' | |
| Great room | 19'1'' x 12'9'' |
| Features | |||||
|---|---|---|---|---|---|
| Cul-de-sac | Ravine | Conservation/green belt | |||
| Balcony | Automatic Garage Door Opener | Attached Garage | |||
| Central Vacuum | Dishwasher | Dryer | |||
| Refrigerator | Washer | Microwave Built-in | |||
| Gas stove(s) | Window Coverings | Garage door opener | |||
| Central air conditioning | |||||






































































