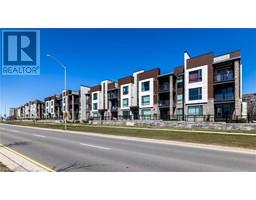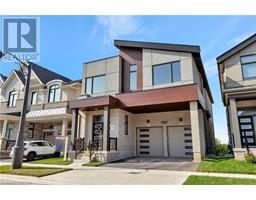3059 POSTRIDGE Drive 1010 - JM Joshua Meadows, Oakville, Ontario, CA
Address: 3059 POSTRIDGE Drive, Oakville, Ontario
4 Beds3 Baths2301 sqftStatus: Buy Views : 829
Price
$1,064,900
Summary Report Property
- MKT ID40678644
- Building TypeRow / Townhouse
- Property TypeSingle Family
- StatusBuy
- Added1 weeks ago
- Bedrooms4
- Bathrooms3
- Area2301 sq. ft.
- DirectionNo Data
- Added On13 Dec 2024
Property Overview
SCHEDULE B+C1+C2+D+U MUST ACCOMPANY ALL OFFERS. SOLD 'AS IS' BASIS. SELLER HAS NO KNOWLEDGE OF UFFI. BUYER IS TO VERIFY TAXES AND ANY RENTAL EQUIPMNET. SELLER MAKES NO REPRESENTATION AND/OR WARRANTIES. (id:51532)
Tags
| Property Summary |
|---|
Property Type
Single Family
Building Type
Row / Townhouse
Storeys
3
Square Footage
2301 sqft
Subdivision Name
1010 - JM Joshua Meadows
Title
Freehold
Land Size
under 1/2 acre
Built in
2018
Parking Type
Attached Garage
| Building |
|---|
Bedrooms
Above Grade
4
Bathrooms
Total
4
Partial
1
Interior Features
Basement Type
Full (Unfinished)
Building Features
Features
Paved driveway
Foundation Type
Poured Concrete
Style
Attached
Architecture Style
3 Level
Square Footage
2301 sqft
Rental Equipment
Water Heater
Heating & Cooling
Cooling
Central air conditioning
Heating Type
Forced air
Utilities
Utility Sewer
Municipal sewage system
Water
Municipal water
Exterior Features
Exterior Finish
Aluminum siding, Brick, Stone, Stucco
Parking
Parking Type
Attached Garage
Total Parking Spaces
2
| Land |
|---|
Other Property Information
Zoning Description
NC SP:35
| Level | Rooms | Dimensions |
|---|---|---|
| Second level | 4pc Bathroom | Measurements not available |
| Bedroom | 13'6'' x 10'4'' | |
| Bedroom | 12'11'' x 10'4'' | |
| Bedroom | 13'1'' x 10'11'' | |
| Family room | 16'6'' x 13'3'' | |
| Third level | 4pc Bathroom | Measurements not available |
| Primary Bedroom | 23'11'' x 12'10'' | |
| Basement | Storage | Measurements not available |
| Laundry room | Measurements not available | |
| Utility room | Measurements not available | |
| Main level | 2pc Bathroom | Measurements not available |
| Living room/Dining room | 18' x 10' | |
| Eat in kitchen | 12'11'' x 19' |
| Features | |||||
|---|---|---|---|---|---|
| Paved driveway | Attached Garage | Central air conditioning | |||
























