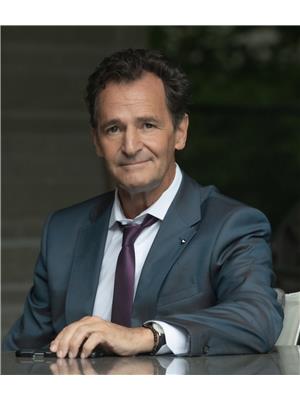3210 VICTORIA STREET, Oakville, Ontario, CA
Address: 3210 VICTORIA STREET, Oakville, Ontario
Summary Report Property
- MKT IDW8436864
- Building TypeHouse
- Property TypeSingle Family
- StatusBuy
- Added22 weeks ago
- Bedrooms3
- Bathrooms4
- Area0 sq. ft.
- DirectionNo Data
- Added On17 Jun 2024
Property Overview
Your opportunity to live in an established south Oakville neighbourhood within easy walking distance of trendy Bronte Village shops and restaurants. This surprisingly spacious home has a very functional layout. Originally 3 bedrooms but converted to 2 bedrooms with a 5pc Primary ensuite. Easy to convert back to 3 if needed. The lower level also has a large bedroom with a custom ""murphy bed"". A 350sqft sun-drenched Family Room addition was fully excavated to provide an additional Recreation Room in the lower level. See attached floor plans for details. The 6,017sqft lot is 30% larger most in area with a huge south facing rear garden. Just 500 meters to lakefront trails, 350 meters to Shell Park and an easy 1km walk to Bronte Beach and Marina. (id:51532)
Tags
| # | Date | Day | Start Time | End Time | Open Status |
|---|---|---|---|---|---|
| 1 | 28 Apr 2019 | Sunday | 2:00 PM | 2:00 PM |
| Property Summary |
|---|
| Building |
|---|
| Level | Rooms | Dimensions |
|---|---|---|
| Second level | Bathroom | 3 m x 3 m |
| Primary Bedroom | 4.88 m x 3.2 m | |
| Bedroom | 4.29 m x 3.28 m | |
| Bathroom | 3 m x 3 m | |
| Basement | Bedroom | 5.92 m x 3.17 m |
| Recreational, Games room | 7.42 m x 4.01 m | |
| Bathroom | 3 m x 3 m | |
| Main level | Living room | 3.17 m x 7.01 m |
| Kitchen | 3.1 m x 3.66 m | |
| Family room | 4.17 m x 7.67 m | |
| Bathroom | 3 m x 3 m |
| Features | |||||
|---|---|---|---|---|---|
| Attached Garage | Dryer | Refrigerator | |||
| Stove | Washer | Central air conditioning | |||






























































