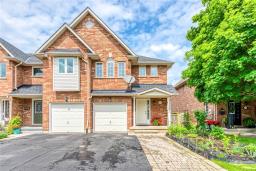341 Acacia Court, Oakville, Ontario, CA
Address: 341 Acacia Court, Oakville, Ontario
Summary Report Property
- MKT IDH4204887
- Building TypeHouse
- Property TypeSingle Family
- StatusBuy
- Added12 weeks ago
- Bedrooms4
- Bathrooms5
- Area3502 sq. ft.
- DirectionNo Data
- Added On26 Aug 2024
Property Overview
Welcome to your very own nature retreat style home in the most desirable neighborhood of Oakville, East Lake. This outstanding 4 bedroom, 5 bath home sits on a large lot w/ 0.59 acres (Over 25,000 sqft) of beautiful, well-maintained, green-space w/ no rear neighbours . Amazing curb appeal with all brick exterior, mature trees & private backyard. Upon entering the home you are greeted with the bright living room w/ floor to ceiling window & cozy gas fireplace. Spacious dining room perfect for seating large parties, making it perfect for family gatherings. Large Chef's kitchen w/ a large centre island & tons of storage cabinetry. The breakfast area is bright & spacious w/ 2 bay windows & a sliding door to walk out to the backyard. Entering your backyard oasis you are greeted w/ a large deck, hot tub, pool, pergolas, golf putting green & sand traps, perfect place to relax, garden, BBQ or spend time with family/friends. The mud/laundry room is located on the main floor for easy convenience, access to the garage & side entry + your own private office. Following the second floor you are greeted with a luxury Primary Bedroom with your own seating area + fireplace, custom walk-in-closet & 6 pc ensuite. The other 3 spacious bedrooms have an ensuite/shares a Jack & Jill bath. Basement has a large recreation room, lots of storage & 3 piece bath. Ideal location, close to Top Schools, Restaurants/Shopping, Major Highways & GO Station. Don't miss your chance to own this breathtaking home! (id:51532)
Tags
| Property Summary |
|---|
| Building |
|---|
| Land |
|---|
| Level | Rooms | Dimensions |
|---|---|---|
| Second level | 4pc Bathroom | Measurements not available |
| 3pc Bathroom | Measurements not available | |
| 5pc Bathroom | Measurements not available | |
| Bedroom | 12' 0'' x 10' 4'' | |
| Bedroom | 14' 0'' x 12' 4'' | |
| Bedroom | 13' 6'' x 12' 9'' | |
| Primary Bedroom | 18' 4'' x 13' 10'' | |
| Basement | 3pc Bathroom | Measurements not available |
| Exercise room | Measurements not available | |
| Recreation room | Measurements not available | |
| Ground level | 2pc Bathroom | Measurements not available |
| Laundry room | ' 0'' x ' 0'' | |
| Office | ' 0'' x ' 0'' | |
| Kitchen | 20' 3'' x 13' 7'' | |
| Dining room | 14' 11'' x 11' 11'' | |
| Family room | 20' 0'' x 13' 7'' | |
| Living room | 18' 9'' x 13' 0'' |
| Features | |||||
|---|---|---|---|---|---|
| Park setting | Park/reserve | Double width or more driveway | |||
| Paved driveway | Attached Garage | Dishwasher | |||
| Dryer | Microwave | Refrigerator | |||
| Washer & Dryer | Window Coverings | Central air conditioning | |||













































































