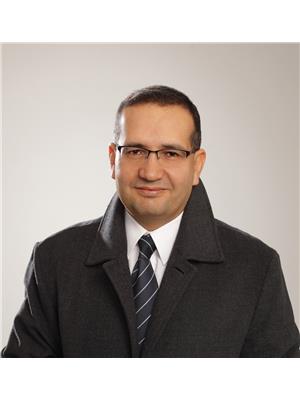372 CREEK PATH Avenue 1001 - BR Bronte, Oakville, Ontario, CA
Address: 372 CREEK PATH Avenue, Oakville, Ontario
Summary Report Property
- MKT ID40611590
- Building TypeHouse
- Property TypeSingle Family
- StatusBuy
- Added20 weeks ago
- Bedrooms7
- Bathrooms6
- Area3143 sq. ft.
- DirectionNo Data
- Added On30 Jun 2024
Property Overview
Stunning and well maintained 4 +3 Bedroom, in Bronte Lakeshore woods community, Steps Away from Lake Ontario, On A Pool-Sized Corner Lot. This home welcomes you with a charming front porch and prestige foyer. Offers a sophisticated ambiance featuring a office/library Rm, formal living and dining room, alongside cozy main floor Great Rm featured with 2 floors high ceiling and a gas fireplace. Extra large windows maximizing the natural light, and an elegant oak staircase. The eat-in kitchen with Over-Sized Sliding Door onto fully fenced yard & the patio perfect for outdoor enjoyment. complete with new granite countertops and stainless-steel appliances. Upper floor has several Improvements Includes New 3/4 Hand-Scraped Hardwood, New Quartz Countertops Installed In Bathrooms, the Rapunzel Balcony, Overlooks 2-Storey Great Room. Master suite is a luxurious retreat, featuring a ensuite bathroom with Jacuzzi Tub/Walk-In Closets. 2nd bedroom with 4-piece ensuite. Fully finished basement EXTRAS: Basement has New Separate Staircase In Backyard (2022), basement presents 2 Separate Units with potential rental income. Furnace 2023. Close to All Amenities, new plaza includes food basics & shoppers, Great Neighborhood with Parks & Trails INCLUSIONS: All existing appliances, stove, 2 fridge, dishwasher, washer, Central Vac and dryer, Garage Door Opener And 1 Remote all existing window coverings and ELFs. RENTALS: Hot water tank is a rental (id:51532)
Tags
| Property Summary |
|---|
| Building |
|---|
| Land |
|---|
| Level | Rooms | Dimensions |
|---|---|---|
| Second level | 4pc Bathroom | Measurements not available |
| 4pc Bathroom | Measurements not available | |
| Bedroom | 14'6'' x 13'0'' | |
| Bedroom | 12'0'' x 12'0'' | |
| Bedroom | 12'8'' x 12'4'' | |
| Full bathroom | Measurements not available | |
| Primary Bedroom | 24'0'' x 13'0'' | |
| Basement | 3pc Bathroom | Measurements not available |
| 3pc Bathroom | Measurements not available | |
| Bedroom | 9'0'' x 10'0'' | |
| Recreation room | 20'0'' x 17'3'' | |
| Bedroom | 14'5'' x 10'1'' | |
| Bedroom | 11'8'' x 8'8'' | |
| Main level | 2pc Bathroom | Measurements not available |
| Great room | 13'0'' x 11'6'' | |
| Kitchen | 13'0'' x 11'0'' | |
| Dining room | 18'8'' x 12'8'' | |
| Living room | 18'8'' x 12'8'' |
| Features | |||||
|---|---|---|---|---|---|
| Automatic Garage Door Opener | Attached Garage | Central Vacuum | |||
| Dishwasher | Dryer | Microwave | |||
| Refrigerator | Washer | Gas stove(s) | |||
| Hood Fan | Window Coverings | Garage door opener | |||
| Central air conditioning | |||||





































































