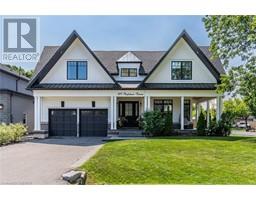604 MAPLEHURST AVENUE, Oakville, Ontario, CA
Address: 604 MAPLEHURST AVENUE, Oakville, Ontario
4 Beds5 Baths0 sqftStatus: Buy Views : 762
Price
$3,388,800
Summary Report Property
- MKT IDW9262814
- Building TypeHouse
- Property TypeSingle Family
- StatusBuy
- Added13 weeks ago
- Bedrooms4
- Bathrooms5
- Area0 sq. ft.
- DirectionNo Data
- Added On20 Aug 2024
Property Overview
Exquisite custom home featuring five-star finishes throughout. The expansive main floor includes a versatile office or studio, ideal for those working from home. The elegant dining room boasts a soaring 20-foot cathedral ceiling and a stunning wall of windows. The cozy family room offers warmth with a gas fireplace, quartz surround, and custom built-in shelving. The luxurious kitchen showcases a spacious island with quartz countertops, ample counter space, custom cabinetry, and premium Wolf and Jenn-Air appliances. **** EXTRAS **** Newly added Cabana and In-ground pool with waterfall (id:51532)
Tags
| Property Summary |
|---|
Property Type
Single Family
Building Type
House
Storeys
2
Community Name
Bronte East
Title
Freehold
Land Size
79.99 x 123 FT|under 1/2 acre
Parking Type
Attached Garage
| Building |
|---|
Bedrooms
Above Grade
4
Bathrooms
Total
4
Partial
1
Interior Features
Appliances Included
Garage door opener remote(s), Dishwasher, Dryer, Garage door opener, Microwave, Refrigerator, Stove, Washer, Water softener, Window Coverings, Wine Fridge
Basement Features
Walk out
Basement Type
N/A (Finished)
Building Features
Features
Level lot
Style
Detached
Heating & Cooling
Cooling
Central air conditioning
Heating Type
Forced air
Utilities
Utility Sewer
Sanitary sewer
Water
Municipal water
Exterior Features
Exterior Finish
Wood, Stone
Pool Type
Inground pool
Neighbourhood Features
Community Features
School Bus
Amenities Nearby
Schools
Parking
Parking Type
Attached Garage
Total Parking Spaces
6
| Land |
|---|
Lot Features
Fencing
Fenced yard
Other Property Information
Zoning Description
Residential
| Level | Rooms | Dimensions |
|---|---|---|
| Second level | Primary Bedroom | 6.1 m x 5.03 m |
| Bedroom 2 | 3.29 m x 4.85 m | |
| Bedroom 3 | 4.91 m x 4.3 m | |
| Bedroom 4 | 6.16 m x 4.3 m | |
| Basement | Recreational, Games room | 9.17 m x 3.69 m |
| Exercise room | 9.39 m x 5.03 m | |
| Media | 5.85 m x 2.1 m | |
| Main level | Foyer | 2.16 m x 4.91 m |
| Kitchen | 4.63 m x 5.73 m | |
| Living room | 5.27 m x 5.03 m | |
| Dining room | 7.99 m x 4.24 m |
| Features | |||||
|---|---|---|---|---|---|
| Level lot | Attached Garage | Garage door opener remote(s) | |||
| Dishwasher | Dryer | Garage door opener | |||
| Microwave | Refrigerator | Stove | |||
| Washer | Water softener | Window Coverings | |||
| Wine Fridge | Walk out | Central air conditioning | |||



























































