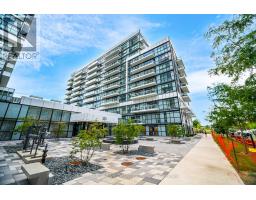615 - 3200 WILLIAM COLTSON AVENUE, Oakville, Ontario, CA
Address: 615 - 3200 WILLIAM COLTSON AVENUE, Oakville, Ontario
Summary Report Property
- MKT IDW9267389
- Building TypeApartment
- Property TypeSingle Family
- StatusBuy
- Added12 weeks ago
- Bedrooms1
- Bathrooms1
- Area0 sq. ft.
- DirectionNo Data
- Added On23 Aug 2024
Property Overview
Presenting A Generously Sized One-Bedroom Condo In The Highly Sought-After Upper West Side Condos By Branthaven In Oakville. This 620 Sqft Unit Offers A Blend Of Modern Elegance And Practical Design, Featuring 10' Smooth Ceilings, High-End Appliances, And An Open-Concept Layout Crafted For Comfortable Living. The Spacious Bedroom Offers Ample Natural Light, While The Sleek Kitchen Features Quartz Countertops, Built-in Large Kitchen Island, Stainless Steel Appliances, And Stylish Cabinetry. The Living Area Extends To A Private Balcony, Perfect For Relaxing Or Entertaining. Residents Can Enjoy A Range Of Luxurious Amenities, Including A State-Of-The-Art Fitness Center, Rooftop Terrace, And 24-Hour Concierge Service. Perfectly Located In A Vibrant Neighborhood With Plenty Of Parks And Trails Nearby. This Condo Provides Easy Access To Shopping, Dining, And Transit Options, Making It An Ideal Place To Call Home. **** EXTRAS **** S/S Appliances: Fridge, Stove, B/I Dishwasher, Microwave, Full-Sized Stacked Washer & Dryer. One parking, Full-Size Locker. (id:51532)
Tags
| Property Summary |
|---|
| Building |
|---|
| Level | Rooms | Dimensions |
|---|---|---|
| Main level | Kitchen | 3.96 m x 3.6 m |
| Living room | 4.87 m x 3.35 m | |
| Dining room | 3.96 m x 3.6 m | |
| Bedroom | 3.78 m x 3.04 m |
| Features | |||||
|---|---|---|---|---|---|
| Ravine | Balcony | Underground | |||
| Central air conditioning | Security/Concierge | Exercise Centre | |||
| Party Room | Visitor Parking | Storage - Locker | |||





























































