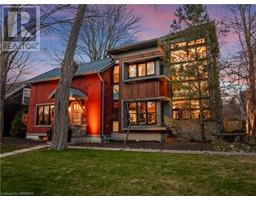69 ALLAN Street 1013 - OO Old Oakville, Oakville, Ontario, CA
Address: 69 ALLAN Street, Oakville, Ontario
Summary Report Property
- MKT ID40605991
- Building TypeHouse
- Property TypeSingle Family
- StatusBuy
- Added22 weeks ago
- Bedrooms3
- Bathrooms4
- Area2916 sq. ft.
- DirectionNo Data
- Added On18 Jun 2024
Property Overview
Nestled south of Lakeshore, just steps from Oakville’s vibrant downtown core and renowned restaurants, the residence at 69 Allan Street offers an unparalleled blend of luxury and convenience. With nearly 3,000 square feet of above-grade space, the home boasts expansive, well-designed living areas. The main floor epitomizes ease of living with a primary ensuite bedroom, ensuring comfort and accessibility. Rarely can one enjoy ‘one floor living’, and still have all the space to accommodate friends and family. The living room is a phenomenal area, easily transforming into a state-of-the-art audio-visual entertainment hub, perfect for movie nights or hosting gatherings. Culinary enthusiasts will revel in the top-of-the-line Downsview kitchen, featuring only the best appliances to delight the most discerning of home chefs. Upstairs, two generously sized bedrooms are complemented by two additional bathrooms, offering ample space and privacy for family or guests. The lower level offers more finished multipurpose space should you need it. The exterior is equally impressive. Both front and back yards have been meticulously landscaped to perfection, creating an inviting ambiance. The backyard is an entertainer’s dream, featuring a delightful pool, ideal for those hot summer days, with fully irrigated, low-maintenance design that allows you to enjoy more and worry less. The garage, complete with epoxy flooring, adds a sleek and practical touch to this already stunning property. 69 Allan Street embodies the Old Oakville lifestyle everyone desires. (id:51532)
Tags
| Property Summary |
|---|
| Building |
|---|
| Land |
|---|
| Level | Rooms | Dimensions |
|---|---|---|
| Second level | Bedroom | 12'10'' x 20'7'' |
| Loft | 23'7'' x 7'7'' | |
| Bedroom | 10'10'' x 20'9'' | |
| 4pc Bathroom | Measurements not available | |
| 2pc Bathroom | Measurements not available | |
| Lower level | Utility room | 18'6'' x 10'6'' |
| Storage | 19'1'' x 16'1'' | |
| Storage | 23'7'' x 4'5'' | |
| Recreation room | 16'9'' x 16'2'' | |
| Office | 20'7'' x 10'6'' | |
| Main level | Living room | 20'6'' x 17'6'' |
| Laundry room | 7'11'' x 5'5'' | |
| Kitchen | 13'0'' x 13'8'' | |
| Family room | 11'11'' x 11'6'' | |
| Dining room | 15'4'' x 12'0'' | |
| Primary Bedroom | 17'8'' x 17'4'' | |
| 4pc Bathroom | Measurements not available | |
| 2pc Bathroom | Measurements not available |
| Features | |||||
|---|---|---|---|---|---|
| Skylight | Automatic Garage Door Opener | Attached Garage | |||
| Central Vacuum | Dishwasher | Dryer | |||
| Freezer | Refrigerator | Washer | |||
| Range - Gas | Microwave Built-in | Hood Fan | |||
| Window Coverings | Garage door opener | Central air conditioning | |||
| Ductless | |||||

































































