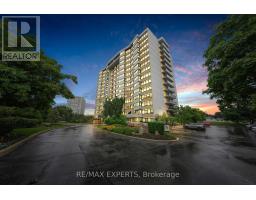814 - 3220 WILLIAM COLTSON AVENUE, Oakville, Ontario, CA
Address: 814 - 3220 WILLIAM COLTSON AVENUE, Oakville, Ontario
Summary Report Property
- MKT IDW9042167
- Building TypeApartment
- Property TypeSingle Family
- StatusBuy
- Added18 weeks ago
- Bedrooms1
- Bathrooms1
- Area0 sq. ft.
- DirectionNo Data
- Added On17 Jul 2024
Property Overview
Welcome To Your Brand New Home At 3220 William Coltson Ave, Unit 814, Oakville, Ontario! This Stunning Branthaven-Built Condo Offers 514 Sq Ft Of Modern, Luxurious Living Space Perfect For Singles Or Couples. Key Features:1 Bedroom: Spacious Master Bedroom With A Large Double Door Closet.1 Bathroom: Elegant 4-Piece Bath With Modern Fixtures. Living Space: Open Concept With Laminate Flooring Throughout. Kitchen: Equipped With Stainless Steel Appliances, Quartz Counters, And A Convenient Breakfast Island. Ensuite Laundry: Full-Size Washer And Dryer Included. Smart Home: Integrated Smart Lock And Smart System For Enhanced Security And Convenience. Balcony: Enjoy The Outdoors On Your Large Private Balcony. Parking And Locker: Includes 1 Parking Space And 1 Locker For Additional Storage. Located In A Prime Oakville Neighborhood, This Condo Offers Easy Access To Local Amenities, Shopping, Dining, And Public Transportation. Don't Miss The Opportunity To Call This Beautiful, Modern Condo Your New Home! Contact Us Today To Schedule A Viewing! (id:51532)
Tags
| Property Summary |
|---|
| Building |
|---|
| Level | Rooms | Dimensions |
|---|---|---|
| Main level | Kitchen | 3.2 m x 3.2 m |
| Eating area | 3.2 m x 3.2 m | |
| Living room | 3.04 m x 3.35 m | |
| Bedroom | 3.62 m x 3.04 m |
| Features | |||||
|---|---|---|---|---|---|
| Balcony | Underground | Central air conditioning | |||
| Storage - Locker | |||||



























































