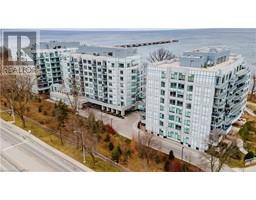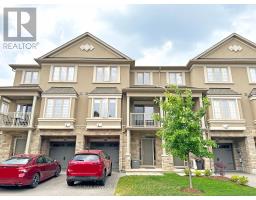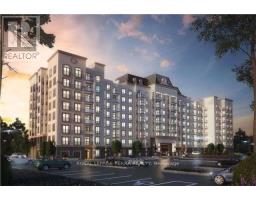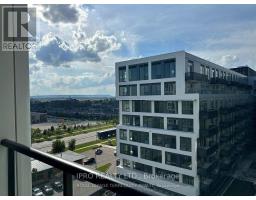123 MAURICE Drive Unit# 308 1002 - CO Central, Oakville, Ontario, CA
Address: 123 MAURICE Drive Unit# 308, Oakville, Ontario
Summary Report Property
- MKT ID40635677
- Building TypeApartment
- Property TypeSingle Family
- StatusRent
- Added13 weeks ago
- Bedrooms2
- Bathrooms2
- AreaNo Data sq. ft.
- DirectionNo Data
- Added On20 Aug 2024
Property Overview
Brand new one-bedroom plus den/dining room suite with 2 bathrooms in Central South Oakville within walking distance to Lake Ontario & downtown. Berkshire Residences offers a boutique-style environment & desirable amenities including rooftop terraces with lake views, gym, party room, catering kitchen & lounge area. Approximately 737 sq. ft. of contemporary living space with engineered hardwood floors, 10’ ceilings, 8’ doors, designer cabinets & porcelain floor & wall tiles. Walkout to the private 67 sq. ft. balcony from the living room. Upscale kitchen with slab porcelain counters & backsplash, integrated & stainless steel appliances, gas cooktop, island with breakfast bar & the dining room could be used as a den. Primary bedroom offers a 3-piece ensuite bath with upgraded oversized frameless glass shower. Additional 2-piece guest bathroom, in-suite laundry, storage locker & 1 underground parking space. No pets & no smokers. Credit check and references required. (id:51532)
Tags
| Property Summary |
|---|
| Building |
|---|
| Land |
|---|
| Level | Rooms | Dimensions |
|---|---|---|
| Main level | 2pc Bathroom | Measurements not available |
| 3pc Bathroom | Measurements not available | |
| Laundry room | Measurements not available | |
| Den | 12'6'' x 10'2'' | |
| Primary Bedroom | 13'4'' x 10'2'' | |
| Kitchen | 10'9'' x 10'0'' | |
| Living room | 12'6'' x 10'9'' |
| Features | |||||
|---|---|---|---|---|---|
| Balcony | Underground | None | |||
| Central air conditioning | Exercise Centre | Party Room | |||
































































