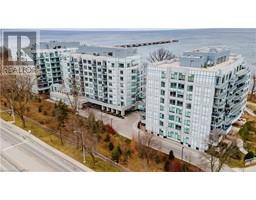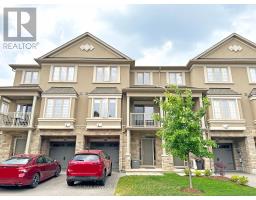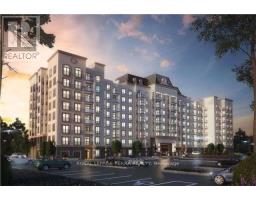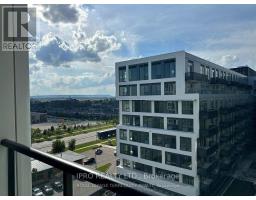2404 WHISTLING SPRINGS CRESCENT, Oakville, Ontario, CA
Address: 2404 WHISTLING SPRINGS CRESCENT, Oakville, Ontario
Summary Report Property
- MKT IDW9241716
- Building TypeRow / Townhouse
- Property TypeSingle Family
- StatusRent
- Added14 weeks ago
- Bedrooms3
- Bathrooms3
- AreaNo Data sq. ft.
- DirectionNo Data
- Added On12 Aug 2024
Property Overview
Beautiful Branthaven home on a quiet crescent in Westmount! This beautiful 3-bedroom, 2.5-bathroom townhome offers approximately 1529 sq. ft. of living space w/ partially finished lower level hall and laundry. Youll love the stone & stucco faade, the 9-foot main floor ceilings, the hardwood flooring on the main floor, & the large windows that fill this home with natural light. The open-concept living room offers hardwood flooring, a stylish chandelier & massive sliding glass doors with a transom to the slab stone patio & fenced rear yard. Dine in style in the dining room with hardwood flooring & a modern ceiling light. Prepare family meals in the adjoining kitchen with plenty of white cabinetry with crown mouldings & under-cabinet valance lighting, an island with stainless steel sinks, upgraded hardware, a stone tile backsplash, & stainless steel appliances. There is a lovely powder room & convenient inside entry to the attached garage on this floor. Upstairs you will find three bright bedrooms & 2 full bathrooms. Your generous primary bedroom is equipped with a walk-in closet & a 4-piece ensuite bathroom featuring a deep soaker tub & a separate shower. The finished lower-level landing & hallway lead to the laundry room with neutral floor tiles, washtub, base cabinet & Maytag high-efficiency washer & dryer. Great family neighbourhood with parks, trails, shopping & restaurants nearby. Mere minutes to the Oakville hospital & easy access to highways & GO Train Station. Prefer no pets & no smoking. Credit check & references. (id:51532)
Tags
| Property Summary |
|---|
| Building |
|---|
| Level | Rooms | Dimensions |
|---|---|---|
| Second level | Primary Bedroom | 5.92 m x 3.94 m |
| Bedroom 2 | 3.96 m x 2.54 m | |
| Bedroom 3 | 2.77 m x 2.54 m | |
| Main level | Living room | 5.92 m x 3.94 m |
| Dining room | 3.05 m x 2.16 m | |
| Kitchen | 3.05 m x 2.82 m |
| Features | |||||
|---|---|---|---|---|---|
| Attached Garage | Garage door opener remote(s) | Dishwasher | |||
| Dryer | Refrigerator | Stove | |||
| Washer | Window Coverings | Central air conditioning | |||






























































