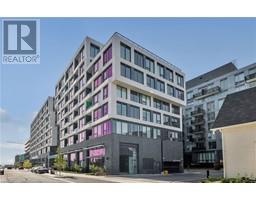152 CAVENDISH Court 1011 - MO Morrison, Oakville, Ontario, CA
Address: 152 CAVENDISH Court, Oakville, Ontario
Summary Report Property
- MKT ID40673058
- Building TypeHouse
- Property TypeSingle Family
- StatusRent
- Added4 weeks ago
- Bedrooms4
- Bathrooms4
- AreaNo Data sq. ft.
- DirectionNo Data
- Added On16 Dec 2024
Property Overview
Tastefully renovated and located on a quiet court in Morrison, this four bedroom home boasts an open concept floor plan with easy transitions between each room. The bright open concept, eat-in kitchen features granite countertops and top of the line appliances all while overlooking the mature rear garden. The family room has near wall-to-wall windows and stunning fireplace! A classic dining room is perfect for those who love to entertain. A main floor office, convenient mudroom and powder room complete the main floor. The upper level has an oversized master suite with ample closet space and a luxurious ensuite. Three additional bedrooms all flooded with natural light share an enlarged kid’s bathroom. The laundry is also conveniently located on this floor. The lower level is finished with a large recreation and games room. This home has a completely private rear yard with an abundance of shrubbery and trees. A rare three car garage provides ample covered parking and storage space should you need it. Close to Oakville’s most sought after schools, parks, downtown shops and restaurants, GO Train, highways and the lake. Don't miss this fantastic opportunity to lease this home! (id:51532)
Tags
| Property Summary |
|---|
| Building |
|---|
| Land |
|---|
| Level | Rooms | Dimensions |
|---|---|---|
| Second level | 4pc Bathroom | Measurements not available |
| 3pc Bathroom | Measurements not available | |
| Laundry room | 10'5'' x 8'5'' | |
| Bedroom | 13'8'' x 10'2'' | |
| Bedroom | 14'4'' x 10'11'' | |
| Bedroom | 14'4'' x 9'6'' | |
| Primary Bedroom | 15'1'' x 12'7'' | |
| Basement | Bonus Room | 17'3'' x 12'6'' |
| Recreation room | 48'9'' x 13'1'' | |
| 2pc Bathroom | Measurements not available | |
| Main level | 2pc Bathroom | Measurements not available |
| Family room | 17'8'' x 15'1'' | |
| Breakfast | 14'4'' x 10'9'' | |
| Kitchen | 16'4'' x 13'3'' | |
| Den | 10'11'' x 9'10'' | |
| Living room | 17'10'' x 12'7'' |
| Features | |||||
|---|---|---|---|---|---|
| Attached Garage | Central air conditioning | ||||














































