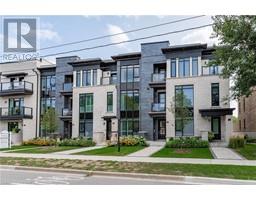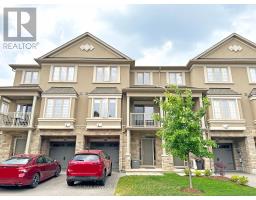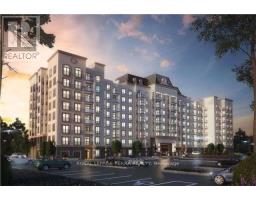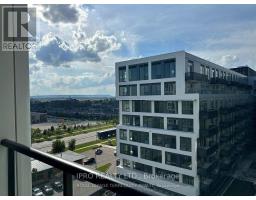204 REBECCA STREET, Oakville, Ontario, CA
Address: 204 REBECCA STREET, Oakville, Ontario
3 Beds5 BathsNo Data sqftStatus: Rent Views : 850
Price
$6,300
Summary Report Property
- MKT IDW9267709
- Building TypeRow / Townhouse
- Property TypeSingle Family
- StatusRent
- Added12 weeks ago
- Bedrooms3
- Bathrooms5
- AreaNo Data sq. ft.
- DirectionNo Data
- Added On23 Aug 2024
Property Overview
Beautifully designed, Fernbrook-built, executive townhouse, offering luxurious living at its finest. This home features top-of-the-line appliances, stunning quartz countertops, rich hardwood floors, a fully finished basement, and a private elevator. Two car parking is accessed through the rear laneway and a door into the main floor mud room. Enjoy the outdoors on the large, south facing, rooftop terrace. Ideally located within a short stroll to downtown Oakville, Kerr Village, Lake Ontario, shopping, restaurants and excellent schools; this residence blends elegance with convenience. **** EXTRAS **** Gas line located on the second floor deck. Visitor parking available in rear laneway. (id:51532)
Tags
| Property Summary |
|---|
Property Type
Single Family
Building Type
Row / Townhouse
Storeys
3
Community Name
Old Oakville
Title
Freehold
Land Size
20.21 x 62.58 FT|under 1/2 acre
Parking Type
Attached Garage,Inside Entry
| Building |
|---|
Bedrooms
Above Grade
3
Bathrooms
Total
3
Partial
2
Interior Features
Appliances Included
Garage door opener remote(s), Water Heater, Dishwasher, Dryer, Garage door opener, Microwave, Range, Refrigerator, Washer
Basement Type
N/A (Finished)
Building Features
Features
Level lot, Flat site, Lane, In suite Laundry
Foundation Type
Poured Concrete
Style
Attached
Fire Protection
Alarm system, Smoke Detectors
Building Amenities
Fireplace(s)
Structures
Deck
Heating & Cooling
Cooling
Central air conditioning
Heating Type
Forced air
Utilities
Utility Sewer
Sanitary sewer
Water
Municipal water
Exterior Features
Exterior Finish
Brick Facing, Stucco
Neighbourhood Features
Community Features
Community Centre
Amenities Nearby
Public Transit, Place of Worship
Parking
Parking Type
Attached Garage,Inside Entry
Total Parking Spaces
2
| Level | Rooms | Dimensions |
|---|---|---|
| Second level | Living room | 5.74 m x 4.09 m |
| Dining room | 5.82 m x 3.96 m | |
| Kitchen | 5.74 m x 4.5 m | |
| Third level | Primary Bedroom | 3.86 m x 7.7 m |
| Bedroom 2 | 2.84 m x 5.28 m | |
| Bedroom 3 | 2.79 m x 4.95 m | |
| Basement | Recreational, Games room | 5.54 m x 8 m |
| Ground level | Family room | 3.56 m x 5.11 m |
| Laundry room | 1.96 m x 3.25 m |
| Features | |||||
|---|---|---|---|---|---|
| Level lot | Flat site | Lane | |||
| In suite Laundry | Attached Garage | Inside Entry | |||
| Garage door opener remote(s) | Water Heater | Dishwasher | |||
| Dryer | Garage door opener | Microwave | |||
| Range | Refrigerator | Washer | |||
| Central air conditioning | Fireplace(s) | ||||



























































