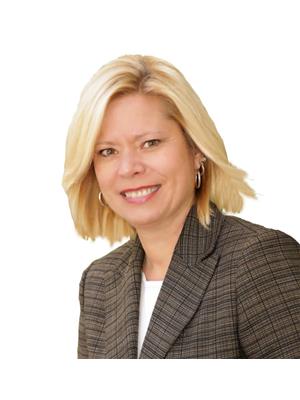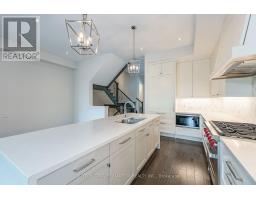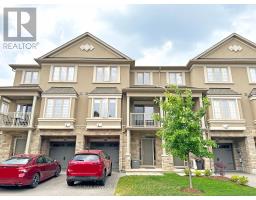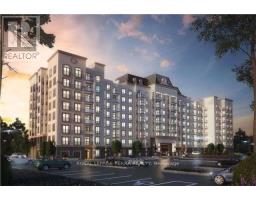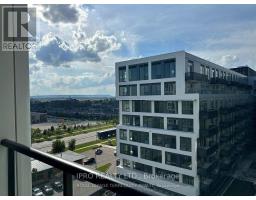204 REBECCA Street 1002 - CO Central, Oakville, Ontario, CA
Address: 204 REBECCA Street, Oakville, Ontario
3 Beds5 BathsNo Data sqftStatus: Rent Views : 77
Price
$6,300
Summary Report Property
- MKT ID40636900
- Building TypeRow / Townhouse
- Property TypeSingle Family
- StatusRent
- Added12 weeks ago
- Bedrooms3
- Bathrooms5
- AreaNo Data sq. ft.
- DirectionNo Data
- Added On23 Aug 2024
Property Overview
Beautifully designed, Fernbrook-built, executive townhouse, offering luxurious living at its finest. This home features top-of-the-line appliances, stunning quartz countertops, rich hardwood floors, a fully finished basement, and a private elevator. Two car parking is accessed through the rear laneway and a door into the main floor mud room. Enjoy the outdoors on the large, south facing, rooftop terrace. Ideally located within a short stroll to downtown Oakville, Kerr Village, Lake Ontario, shopping, restaurants and excellent schools. This residence blends elegance with convenience. (id:51532)
Tags
| Property Summary |
|---|
Property Type
Single Family
Building Type
Row / Townhouse
Storeys
3
Square Footage
3516 sqft
Subdivision Name
1002 - CO Central
Title
Freehold
Land Size
under 1/2 acre
Built in
2019
Parking Type
Attached Garage
| Building |
|---|
Bedrooms
Above Grade
3
Bathrooms
Total
3
Partial
2
Interior Features
Appliances Included
Central Vacuum, Dishwasher, Dryer, Microwave, Refrigerator, Stove, Washer, Microwave Built-in, Hood Fan, Window Coverings, Garage door opener
Basement Type
Full (Finished)
Building Features
Features
Balcony, Paved driveway, Shared Driveway, Automatic Garage Door Opener
Foundation Type
Poured Concrete
Style
Attached
Architecture Style
3 Level
Construction Material
Wood frame
Square Footage
3516 sqft
Rental Equipment
Water Heater
Fire Protection
Smoke Detectors, Alarm system
Heating & Cooling
Cooling
Central air conditioning
Heating Type
Forced air
Utilities
Utility Sewer
Municipal sewage system
Water
Municipal water
Exterior Features
Exterior Finish
Brick, Stucco, Wood
Neighbourhood Features
Community Features
Community Centre
Amenities Nearby
Hospital, Place of Worship, Public Transit, Schools
Maintenance or Condo Information
Maintenance Fees Include
Insurance, Landscaping
Parking
Parking Type
Attached Garage
Total Parking Spaces
2
| Land |
|---|
Other Property Information
Zoning Description
R3
| Level | Rooms | Dimensions |
|---|---|---|
| Second level | 2pc Bathroom | Measurements not available |
| Dining room | 19'1'' x 13'0'' | |
| Living room | 18'10'' x 13'5'' | |
| Kitchen | 18'10'' x 14'9'' | |
| Third level | 5pc Bathroom | Measurements not available |
| 3pc Bathroom | Measurements not available | |
| Bedroom | 9'2'' x 16'3'' | |
| Bedroom | 9'4'' x 17'4'' | |
| Primary Bedroom | 12'8'' x 25'3'' | |
| Basement | Recreation room | 18'2'' x 26'3'' |
| 3pc Bathroom | Measurements not available | |
| Main level | 2pc Bathroom | Measurements not available |
| Mud room | 7'9'' x 5'10'' | |
| Laundry room | 6'5'' x 10'8'' | |
| Family room | 11'8'' x 16'9'' |
| Features | |||||
|---|---|---|---|---|---|
| Balcony | Paved driveway | Shared Driveway | |||
| Automatic Garage Door Opener | Attached Garage | Central Vacuum | |||
| Dishwasher | Dryer | Microwave | |||
| Refrigerator | Stove | Washer | |||
| Microwave Built-in | Hood Fan | Window Coverings | |||
| Garage door opener | Central air conditioning | ||||

















































