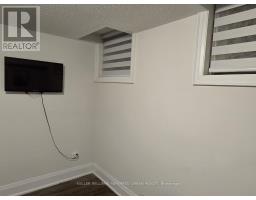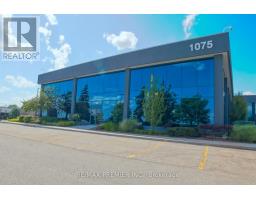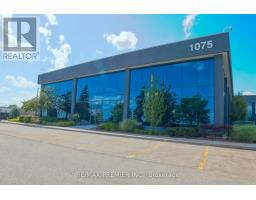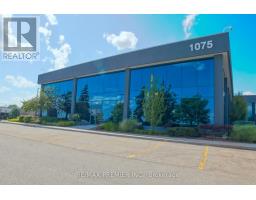2343 KHALSA Gate Unit# 203 1022 - WT West Oak Trails, Oakville, Ontario, CA
Address: 2343 KHALSA Gate Unit# 203, Oakville, Ontario
Summary Report Property
- MKT ID40676708
- Building TypeApartment
- Property TypeSingle Family
- StatusRent
- Added8 hours ago
- Bedrooms2
- Bathrooms2
- AreaNo Data sq. ft.
- DirectionNo Data
- Added On04 Dec 2024
Property Overview
Discover refined living in this brand-new, never-lived-in luxury condo at 2343 Khalsa Gate, Unit 203, Oakville. This 1-bedroom + den, 2-bathroom unit showcases modern finishes, with new flooring, high-end appliances, and convenient in-suite laundry. Enjoy the open balcony and large windows with serene views of the putting green. As part of a premier building, you'll have access to exceptional amenities, including a rooftop social lounge with BBQs, a rooftop pool, a fully-equipped fitness center with Peloton bikes, an indoor basketball court and pickle ball court, community gardens, putting green, bike lockers, and so much more! This unit comes with 1 parking space and 1 storage unit. Nestled amid scenic trails and creeks, this residence offers resort-style living just minutes from Oakville's finest shops, dining, schools, and parks. Perfect for professionals seeking luxury, convenience, and an unbeatable lifestyle. (id:51532)
Tags
| Property Summary |
|---|
| Building |
|---|
| Land |
|---|
| Level | Rooms | Dimensions |
|---|---|---|
| Main level | Full bathroom | Measurements not available |
| 4pc Bathroom | Measurements not available | |
| Primary Bedroom | 11'0'' x 8'11'' | |
| Den | 6'0'' x 7'6'' | |
| Kitchen | 10'10'' x 19'2'' |
| Features | |||||
|---|---|---|---|---|---|
| Balcony | Underground | None | |||
| Dishwasher | Dryer | Refrigerator | |||
| Stove | Washer | Central air conditioning | |||
| Exercise Centre | Party Room | ||||



































