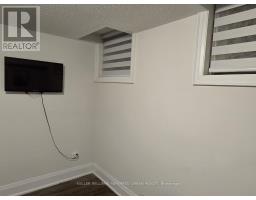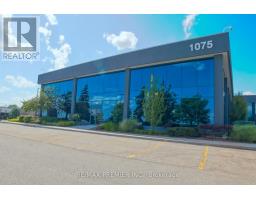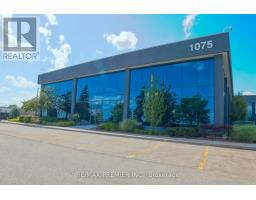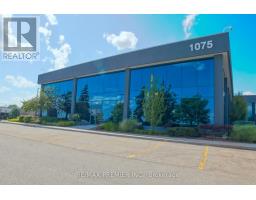395 CRANBROOK COMMON 1010 - JM Joshua Meadows, Oakville, Ontario, CA
Address: 395 CRANBROOK COMMON, Oakville, Ontario
Summary Report Property
- MKT ID40682833
- Building TypeRow / Townhouse
- Property TypeSingle Family
- StatusRent
- Added13 hours ago
- Bedrooms2
- Bathrooms2
- AreaNo Data sq. ft.
- DirectionNo Data
- Added On04 Dec 2024
Property Overview
Discover this beautifully appointed 2-bedroom, 1.5-bath townhouse located in the heart of a prestigious Oakville neighbourhood. With 9' ceilings, and large windows that fill the home with natural light, this property offers a bright and welcoming atmosphere. The generous master bedroom, spacious living and dining areas, and newly updated hardwood floors and stairs add to the home’s charm and functionality. The kitchen features granite counter-tops, stainless steel appliances. Step out onto the balcony-a perfect spot for your morning coffee or a relaxing evening. Situated just minutes from highway access, top-rated schools, parks, lush green spaces, shopping, and entertainment, this home perfectly balances convenience and comfort. Available immediately for $2,990 per month plus utilities, 1-year lease. Rental application, full credit report, references, an employment letter, and pay stubs. No smoking. RSA (id:51532)
Tags
| Property Summary |
|---|
| Building |
|---|
| Land |
|---|
| Level | Rooms | Dimensions |
|---|---|---|
| Second level | Kitchen | 1'0'' x 1'0'' |
| Living room/Dining room | 20'1'' x 13'5'' | |
| Third level | 3pc Bathroom | Measurements not available |
| Bedroom | 10'0'' x 10'0'' | |
| Primary Bedroom | 17'1'' x 10'8'' | |
| Lower level | Laundry room | Measurements not available |
| 2pc Bathroom | Measurements not available |
| Features | |||||
|---|---|---|---|---|---|
| Attached Garage | Dishwasher | Refrigerator | |||
| Stove | Hood Fan | Window Coverings | |||
| Central air conditioning | |||||




































