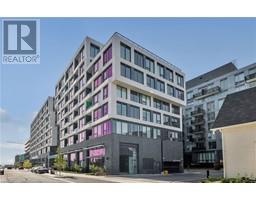263 GEORGIAN Drive Unit# 208 1012 - NW Northwest, Oakville, Ontario, CA
Address: 263 GEORGIAN Drive Unit# 208, Oakville, Ontario
2 Beds2 BathsNo Data sqftStatus: Rent Views : 451
Price
$2,850
Summary Report Property
- MKT ID40686426
- Building TypeApartment
- Property TypeSingle Family
- StatusRent
- Added4 weeks ago
- Bedrooms2
- Bathrooms2
- AreaNo Data sq. ft.
- DirectionNo Data
- Added On24 Dec 2024
Property Overview
Beautiful Executive 2 Bedrooms And 2 Full Bath Townhouse In Oakville's Prestigious Uptown Core Community! Enjoy This Spacious, Bright, And Open Concept Layout Unit With Many Upgrades- Laminate Floor, Stainless Steel Appliances, & Granite Countertops. 2nd Floor Unit With Direct Access To The Unit From Driveway/Garage. One Of The Few Units With Garage Access From Inside The Unit & Large 140 Sq Ft. Balcony! Close To All Amenities, Shopping, Schools, Public Transit, Highways 403/403/ QEW, Restaurants, And Much More! Includes: Stainless Steel Appliances (Fridge, Stove, Dishwasher), Washer/Dryer, Garage Door Opener & Remote, All Window Coverings/Blinds & Electrical Light Fixtures. Hot Water Tanker Is Rental. No Smoking And No Pets. (id:51532)
Tags
| Property Summary |
|---|
Property Type
Single Family
Building Type
Apartment
Storeys
1
Square Footage
1032 sqft
Subdivision Name
1012 - NW Northwest
Title
Condominium
Land Size
Unknown
Parking Type
Attached Garage
| Building |
|---|
Bedrooms
Above Grade
2
Bathrooms
Total
2
Interior Features
Appliances Included
Microwave, Refrigerator, Stove, Washer, Hood Fan, Window Coverings, Garage door opener
Basement Type
None
Building Features
Features
Southern exposure, Visual exposure, Balcony, No Pet Home
Style
Attached
Square Footage
1032 sqft
Heating & Cooling
Cooling
Central air conditioning
Heating Type
Forced air
Utilities
Utility Sewer
Municipal sewage system
Water
Municipal water
Exterior Features
Exterior Finish
Brick Veneer
Maintenance or Condo Information
Maintenance Fees Include
Insurance, Property Management
Parking
Parking Type
Attached Garage
Total Parking Spaces
2
| Land |
|---|
Other Property Information
Zoning Description
RH sp:39
| Level | Rooms | Dimensions |
|---|---|---|
| Main level | 3pc Bathroom | Measurements not available |
| 4pc Bathroom | Measurements not available | |
| Bedroom | 9'0'' x 13'2'' | |
| Primary Bedroom | 10'0'' x 14'2'' | |
| Kitchen | 10'3'' x 7'5'' | |
| Dining room | 10'0'' x 20'9'' | |
| Living room | 10'0'' x 20'9'' |
| Features | |||||
|---|---|---|---|---|---|
| Southern exposure | Visual exposure | Balcony | |||
| No Pet Home | Attached Garage | Microwave | |||
| Refrigerator | Stove | Washer | |||
| Hood Fan | Window Coverings | Garage door opener | |||
| Central air conditioning | |||||


































