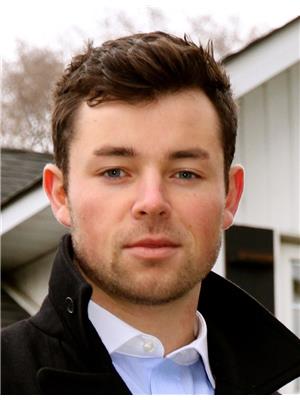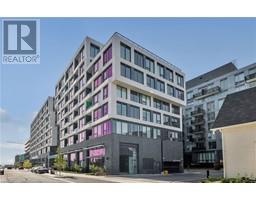3059 JOHN MCKAY Boulevard 1010 - JM Joshua Meadows, Oakville, Ontario, CA
Address: 3059 JOHN MCKAY Boulevard, Oakville, Ontario
4 Beds4 BathsNo Data sqftStatus: Rent Views : 741
Price
$3,799
Summary Report Property
- MKT ID40685296
- Building TypeRow / Townhouse
- Property TypeSingle Family
- StatusRent
- Added6 weeks ago
- Bedrooms4
- Bathrooms4
- AreaNo Data sq. ft.
- DirectionNo Data
- Added On15 Dec 2024
Property Overview
Only a year old! Stunning and spacious 4bed/4bath executive END-UNIT townhouse in sought-after Joshua Meadows. Executive features include hardwood throughout, super bright and airy with many windows, 9 ft ceilings, gas fireplace, coveted open plan layout, generous 19ft wide double car garage with auto opener, large kitchen with island, quartz counters, s/s appliances, trendy backsplash, and 3 full bathrooms plus a powder room. Other features include the large 4th floor terrace with magnificent views of John Mckay pond. Don't miss your chance to live in a pristine condition home! Utilities are not included. Rental application, equifax credit score and report, ID, pay stubs and letter of employment required. (id:51532)
Tags
| Property Summary |
|---|
Property Type
Single Family
Building Type
Row / Townhouse
Storeys
3
Square Footage
2314 sqft
Subdivision Name
1010 - JM Joshua Meadows
Title
Freehold
Land Size
Unknown
Built in
2023
Parking Type
Attached Garage,None
| Building |
|---|
Bedrooms
Above Grade
4
Bathrooms
Total
4
Partial
1
Interior Features
Appliances Included
Dishwasher, Dryer, Refrigerator, Stove, Washer, Microwave Built-in, Garage door opener
Basement Type
None
Building Features
Features
Automatic Garage Door Opener
Foundation Type
Poured Concrete
Style
Attached
Architecture Style
3 Level
Square Footage
2314 sqft
Rental Equipment
Water Heater
Heating & Cooling
Cooling
Central air conditioning
Heating Type
Forced air
Utilities
Utility Sewer
Municipal sewage system
Water
Municipal water
Exterior Features
Exterior Finish
Stone
Parking
Parking Type
Attached Garage,None
Total Parking Spaces
2
| Land |
|---|
Other Property Information
Zoning Description
NC sp:69
| Level | Rooms | Dimensions |
|---|---|---|
| Second level | 2pc Bathroom | Measurements not available |
| Den | 11'8'' x 10'0'' | |
| Family room | 16'6'' x 13'1'' | |
| Dining room | 12'0'' x 9'7'' | |
| Kitchen | 18'0'' x 9'7'' | |
| Third level | 5pc Bathroom | Measurements not available |
| 4pc Bathroom | Measurements not available | |
| Bedroom | 12'8'' x 9'0'' | |
| Bedroom | 15'5'' x 9'9'' | |
| Primary Bedroom | 11'8'' x 10'0'' | |
| Main level | Utility room | Measurements not available |
| 4pc Bathroom | Measurements not available | |
| Bedroom | 12'8'' x 11'0'' |
| Features | |||||
|---|---|---|---|---|---|
| Automatic Garage Door Opener | Attached Garage | None | |||
| Dishwasher | Dryer | Refrigerator | |||
| Stove | Washer | Microwave Built-in | |||
| Garage door opener | Central air conditioning | ||||



































































