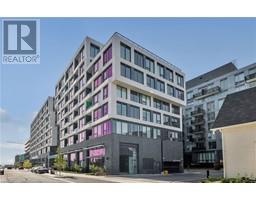3063 GEORGE SAVAGE Avenue 1008 - GO Glenorchy, Oakville, Ontario, CA
Address: 3063 GEORGE SAVAGE Avenue, Oakville, Ontario
3 Beds3 BathsNo Data sqftStatus: Rent Views : 828
Price
$3,200
Summary Report Property
- MKT ID40684685
- Building TypeRow / Townhouse
- Property TypeSingle Family
- StatusRent
- Added6 weeks ago
- Bedrooms3
- Bathrooms3
- AreaNo Data sq. ft.
- DirectionNo Data
- Added On11 Dec 2024
Property Overview
This stunning 3-bedroom townhouse is available for lease in the upscale community of Oakville, offering a perfect blend of elegance and convenience. Featuring no carpet throughout, the home boasts sleek, low-maintenance flooring and a modern design. Located within walking distance to top-rated schools, parks, and grocery stores, it’s ideal for families and professionals alike. Enjoy leasing a home in one of Oakville’s most desirable neighborhoods with easy access to all amenities. Don’t miss this opportunity! (id:51532)
Tags
| Property Summary |
|---|
Property Type
Single Family
Building Type
Row / Townhouse
Storeys
3
Square Footage
1920 sqft
Subdivision Name
1008 - GO Glenorchy
Title
Freehold
Land Size
Unknown
Parking Type
Attached Garage
| Building |
|---|
Bedrooms
Above Grade
3
Bathrooms
Total
3
Partial
1
Interior Features
Appliances Included
Dishwasher, Dryer, Refrigerator, Stove, Water meter, Washer
Basement Type
None
Building Features
Features
Industrial mall/subdivision
Style
Attached
Architecture Style
3 Level
Square Footage
1920 sqft
Rental Equipment
Water Heater
Heating & Cooling
Cooling
Central air conditioning
Heating Type
Forced air
Utilities
Utility Sewer
Municipal sewage system
Water
Municipal water
Exterior Features
Exterior Finish
Brick Veneer
Neighbourhood Features
Community Features
Quiet Area, School Bus
Amenities Nearby
Hospital, Park, Place of Worship, Playground, Public Transit, Schools, Shopping
Parking
Parking Type
Attached Garage
Total Parking Spaces
2
| Land |
|---|
Other Property Information
Zoning Description
NC-6
| Level | Rooms | Dimensions |
|---|---|---|
| Second level | Laundry room | Measurements not available |
| 2pc Bathroom | Measurements not available | |
| Primary Bedroom | 12'11'' x 10'11'' | |
| Dining room | 13'4'' x 13'1'' | |
| Kitchen | 14'7'' x 7'1'' | |
| Great room | 18'7'' x 11'1'' | |
| Third level | 4pc Bathroom | Measurements not available |
| Full bathroom | Measurements not available | |
| Bedroom | 10'1'' x 9'11'' | |
| Bedroom | 12'11'' x 9'11'' |
| Features | |||||
|---|---|---|---|---|---|
| Industrial mall/subdivision | Attached Garage | Dishwasher | |||
| Dryer | Refrigerator | Stove | |||
| Water meter | Washer | Central air conditioning | |||




































