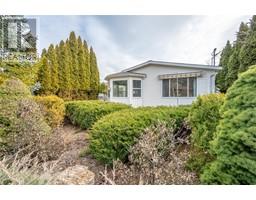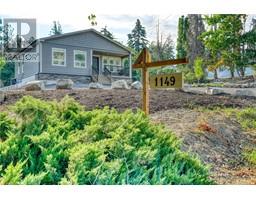126 CONIFER Drive Lot# 49 Eastside/Lkshr Hi/Skaha Est, Okanagan Falls, British Columbia, CA
Address: 126 CONIFER Drive Lot# 49, Okanagan Falls, British Columbia
Summary Report Property
- MKT ID10317097
- Building TypeHouse
- Property TypeSingle Family
- StatusBuy
- Added18 weeks ago
- Bedrooms3
- Bathrooms3
- Area2244 sq. ft.
- DirectionNo Data
- Added On15 Jul 2024
Property Overview
PRIVACY & VIEWS GALORE on this .99 acre lot. Located on a quiet and serene cul-de-sac, this 3 bedroom, 2.5 bathroom home has been converted into a stunning 1 bedroom, 1 bathroom on the top floor and a full size 2 bedroom, 2 bathroom suite on the main floor, which has it's own private entrance. Simple conversion should you need more room to grow your family. Newer appliances, heating system, hot water on demand, gorgeous Italian tiles floor to ceiling, natural gas fireplace and the list goes on. The Skaha Lake views are phenomenal from both levels of the home. The wrap around deck could not be more inviting for family gatherings, BBQ's or simply just hanging out and losing yourself in the scenery. Beautifully landscaped, interlocking pavers and rock gardens and full irrigation for the gardener in you. Just a quick 10 minute scenic drive will get you to Penticton/Okanagan Falls. Plenty of room for a pool, parking for toys, or a future RV garage. The pride of ownership of this home is bar none, it is absolutely spotless. All measurements approximate. (id:51532)
Tags
| Property Summary |
|---|
| Building |
|---|
| Land |
|---|
| Level | Rooms | Dimensions |
|---|---|---|
| Second level | 4pc Bathroom | 12'2'' x 8'2'' |
| Primary Bedroom | 14'4'' x 13'2'' | |
| Kitchen | 12'1'' x 19'3'' | |
| Living room | 14'11'' x 23'5'' | |
| Main level | Bedroom | 13'1'' x 12'7'' |
| Bedroom | 13'1'' x 12'9'' | |
| Dining room | 12'8'' x 8'1'' | |
| Kitchen | 12'8'' x 15'4'' | |
| Living room | 12'10'' x 23'5'' | |
| 4pc Bathroom | 11'5'' x 8'3'' | |
| 2pc Bathroom | 5'6'' x 3'3'' |
| Features | |||||
|---|---|---|---|---|---|
| Cul-de-sac | Level lot | Private setting | |||
| Central island | See Remarks | Other | |||
| RV(1) | Refrigerator | Dishwasher | |||
| Oven - Electric | Microwave | Washer & Dryer | |||
| Washer/Dryer Stack-Up | Central air conditioning | ||||
























































