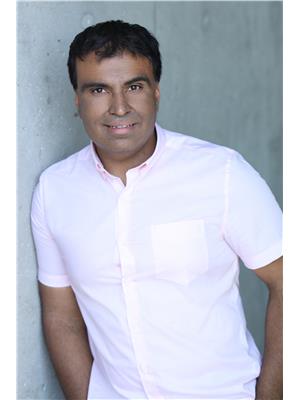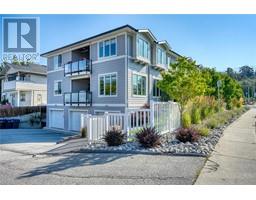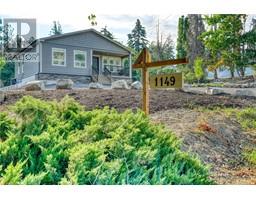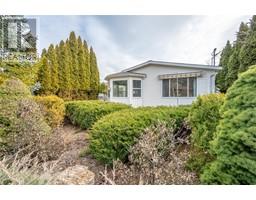428 Panorama Crescent Okanagan Falls, Okanagan Falls, British Columbia, CA
Address: 428 Panorama Crescent, Okanagan Falls, British Columbia
Summary Report Property
- MKT ID10319388
- Building TypeHouse
- Property TypeSingle Family
- StatusBuy
- Added13 weeks ago
- Bedrooms3
- Bathrooms3
- Area3075 sq. ft.
- DirectionNo Data
- Added On12 Jul 2024
Property Overview
Panoramic views of Skaha Lake & surrounding mountains! This open-concept, custom built home offers 10ft ceilings, engineered hardwood, a dream kitchen with professional-grade appliances, a gas range, pot filler, Quartzite counters, a large island & pantry. The living room features custom cabinetry & a gas fireplace with a beautiful, tiled wall surround. There is a large deck of the dining area, a spacious mud room, an oversized 2 car garage with its own ventilation system as well as an office/den on the main. The expansive primary bedroom is found on the upper level & is complete with a walk-in closet & a full en-suite bath with heated floors, custom shower & soaker tub. Convenience meets style with a roomy laundry area providing a pass-through to the primary closet. The lower level features a media room, two generously sized bedrooms, a full bathroom, & a versatile bonus room, perfect for a gym or playroom plus a large storage room. Private neighborhood lake access. (id:51532)
Tags
| Property Summary |
|---|
| Building |
|---|
| Level | Rooms | Dimensions |
|---|---|---|
| Second level | 5pc Ensuite bath | 8'6'' x 15'0'' |
| Loft | 6'8'' x 13'0'' | |
| Laundry room | 11'0'' x 7'8'' | |
| Primary Bedroom | 12'1'' x 18'0'' | |
| Basement | 5pc Bathroom | 12'0'' x 5'6'' |
| Gym | 20'9'' x 21'3'' | |
| Utility room | 13'4'' x 6'6'' | |
| Bedroom | 14'2'' x 12'8'' | |
| Bedroom | 14'2'' x 12'8'' | |
| Main level | 2pc Bathroom | 5'2'' x 6'0'' |
| Kitchen | 17'0'' x 8'6'' | |
| Dining room | 14'0'' x 12'0'' | |
| Foyer | 8'0'' x 11'6'' | |
| Living room | 18'6'' x 15'0'' | |
| Den | 10'0'' x 10'0'' |
| Features | |||||
|---|---|---|---|---|---|
| Attached Garage(2) | Refrigerator | Dishwasher | |||
| Dryer | Range - Gas | Washer | |||
| Central air conditioning | Heat Pump | ||||









































































