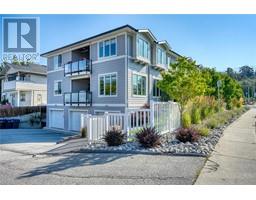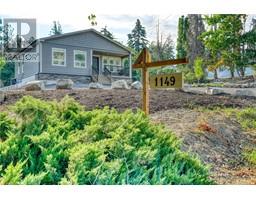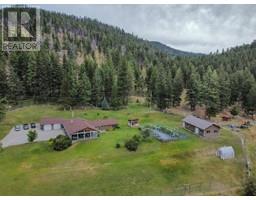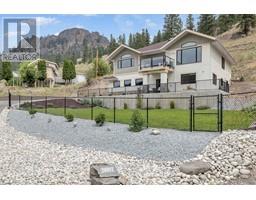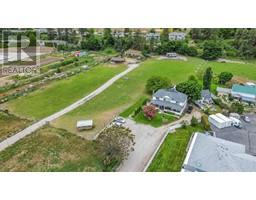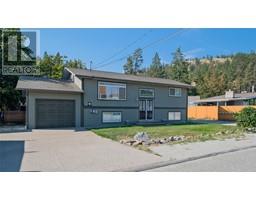9201 Welsh Avenue Summerland Rural, Summerland, British Columbia, CA
Address: 9201 Welsh Avenue, Summerland, British Columbia
Summary Report Property
- MKT ID10315634
- Building TypeHouse
- Property TypeSingle Family
- StatusBuy
- Added19 weeks ago
- Bedrooms3
- Bathrooms4
- Area2634 sq. ft.
- DirectionNo Data
- Added On11 Jul 2024
Property Overview
Introducing an incredible find. This 3-bedroom rancher with a walk-out basement offers unbeatable views of Okanagan Lake and the valley. Step into the open-concept main floor, where you'll find a spacious living room with a cozy gas fireplace, a spacious dining area and a chef's kitchen featuring stainless appliances, a gas range, quartz counters, and a beautiful wine bar. There's also a comfy sitting room, laundry facilities, and two bedrooms on this level. Downstairs, the walk-out basement features a summer kitchenette, a family room, another bedroom, a bathroom, and a large bonus room that's perfect for a gym or playroom. The lower level adds added living space for your family or could make a great in-law, guest, or nanny suite. Outside, the professionally designed yard is a paradise, with a Swim Spa, fire pit, pergola, hot tub, terraced gardens, and plenty of seating areas for entertaining. The yard is fully fenced and offers lots of privacy with views of the valley, surrounding orchards and vineyards and Okanagan Lake. This home is truly one-of-a-kind and is bound to leave a lasting impression. (id:51532)
Tags
| Property Summary |
|---|
| Building |
|---|
| Land |
|---|
| Level | Rooms | Dimensions |
|---|---|---|
| Lower level | Utility room | 5'11'' x 8'5'' |
| Recreation room | 13'8'' x 20'8'' | |
| Kitchen | 13'8'' x 10'3'' | |
| Bedroom | 11'9'' x 16'5'' | |
| Recreation room | 11'9'' x 19'3'' | |
| 3pc Bathroom | Measurements not available | |
| Main level | Living room | 14'3'' x 15'9'' |
| Kitchen | 14'3'' x 11'6'' | |
| Family room | 15'9'' x 16'7'' | |
| Dining room | 11'9'' x 12'4'' | |
| Primary Bedroom | 12'7'' x 11'1'' | |
| Bedroom | 12'9'' x 10'9'' | |
| Other | 4'8'' x 6'5'' | |
| 4pc Bathroom | Measurements not available | |
| 3pc Ensuite bath | Measurements not available | |
| 2pc Bathroom | Measurements not available |
| Features | |||||
|---|---|---|---|---|---|
| Central island | Balcony | See Remarks | |||
| Carport | Range - Gas | Central air conditioning | |||
























































































