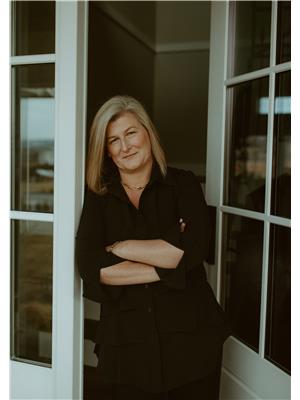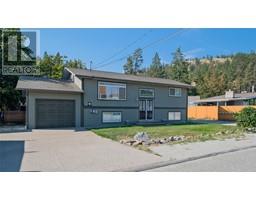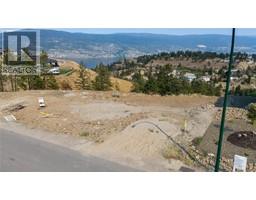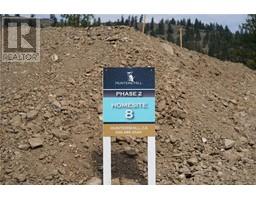14395 Herron Road Unit# 108 Main Town, Summerland, British Columbia, CA
Address: 14395 Herron Road Unit# 108, Summerland, British Columbia
Summary Report Property
- MKT ID10318375
- Building TypeHouse
- Property TypeSingle Family
- StatusBuy
- Added18 weeks ago
- Bedrooms3
- Bathrooms3
- Area1842 sq. ft.
- DirectionNo Data
- Added On13 Aug 2024
Property Overview
Welcome to this ideally appointed family home within the Cartwright development. Located just minutes from downtown Summerland, schools, parks, and beaches. Seamless living begins with a beautiful open-concept great room, ground-floor laundry, and easy access to the lovely patio and grassy backyard. This home has the perfect layout for families with kids, as there is a large recreation room upstairs, just far enough from the main living area to be convenient for play as well as family relaxation. The primary bedroom is a peaceful oasis from the busy day with a generous ensuite and large walk-in closet. Contact your real estate representative or the listing agent to book your private viewing or for more information. All measurements are approximate and need to be verified independently if important. (id:51532)
Tags
| Property Summary |
|---|
| Building |
|---|
| Level | Rooms | Dimensions |
|---|---|---|
| Second level | Family room | 19'2'' x 23'2'' |
| Bedroom | 11'11'' x 15'1'' | |
| 4pc Ensuite bath | 4'11'' x 10'1'' | |
| Main level | Other | 5'11'' x 10'1'' |
| Primary Bedroom | 11'11'' x 15'2'' | |
| Living room | 9'11'' x 15'2'' | |
| Laundry room | 6'11'' x 6'1'' | |
| Kitchen | 14'0'' x 15'10'' | |
| Dining room | 13'10'' x 10'0'' | |
| Bedroom | 10'9'' x 10'11'' | |
| 5pc Ensuite bath | 8'0'' x 9'11'' | |
| 2pc Bathroom | 5'3'' x 5'11'' |
| Features | |||||
|---|---|---|---|---|---|
| Attached Garage(1) | Refrigerator | Dishwasher | |||
| Oven - gas | Washer & Dryer | Central air conditioning | |||








































