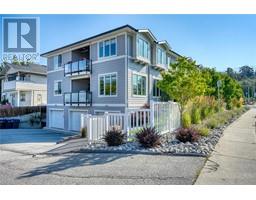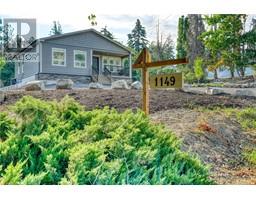329 Rigsby Street Unit# 207 Main North, Penticton, British Columbia, CA
Address: 329 Rigsby Street Unit# 207, Penticton, British Columbia
Summary Report Property
- MKT ID10319263
- Building TypeApartment
- Property TypeSingle Family
- StatusBuy
- Added18 weeks ago
- Bedrooms1
- Bathrooms1
- Area850 sq. ft.
- DirectionNo Data
- Added On12 Jul 2024
Property Overview
Welcome to this beautifully maintained, spacious 1-bedroom, 1-bath condo, perfectly situated in a fantastic location! This lovely home has been tastefully updated, featuring a generously sized kitchen complete with a kitchen island bar and a dining area. The kitchen flows seamlessly into the large living room, where a cozy gas fireplace awaits. Sliding doors lead you to a very spacious deck that overlooks the stunning common area garden and patio. With its west-facing orientation, you'll enjoy abundant sunshine all day long. The deck is ideal for outdoor living, featuring a gas hookup for your barbeque and a locked storage room for your bikes and toys. The large bedroom also features patio doors that open to the deck, enhancing your connection to the outdoors and beautiful views. The space is completed by a full bathroom and a large laundry room with ample storage. This condo's location is simply unbeatable. You'll be within walking distance of all amenities, including Okanagan Lake, numerous restaurants, the Farmers Market, shopping, the Events center, gyms, schools, and parks. With a low monthly strata fee, this home offers a perfect blend of comfort, convenience, and lifestyle. (id:51532)
Tags
| Property Summary |
|---|
| Building |
|---|
| Level | Rooms | Dimensions |
|---|---|---|
| Main level | 4pc Bathroom | Measurements not available |
| Laundry room | 7'0'' x 8'0'' | |
| Living room | 12'6'' x 14'0'' | |
| Primary Bedroom | 11'0'' x 14'0'' | |
| Dining nook | 12'6'' x 7'0'' | |
| Kitchen | 12'6'' x 8'6'' |
| Features | |||||
|---|---|---|---|---|---|
| Balcony | Parkade | Range | |||
| Refrigerator | Dishwasher | Dryer | |||
| Oven - Electric | Washer | Wall unit | |||


























































