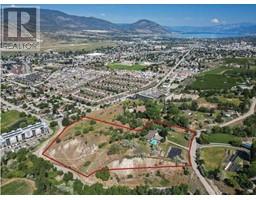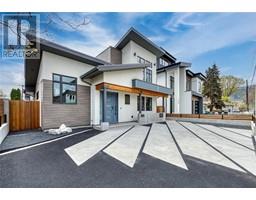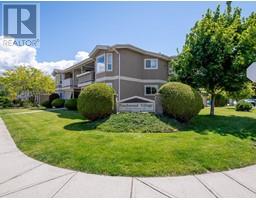133 WHITETAIL Road Penticton Apex, Penticton, British Columbia, CA
Address: 133 WHITETAIL Road, Penticton, British Columbia
Summary Report Property
- MKT ID10322125
- Building TypeDuplex
- Property TypeSingle Family
- StatusBuy
- Added13 weeks ago
- Bedrooms5
- Bathrooms3
- Area2817 sq. ft.
- DirectionNo Data
- Added On17 Aug 2024
Property Overview
JUST IN TIME FOR THE 2024/2025 SNOW SEASON! Discover this 2,650 sqft 5 bedroom, 3 bathroom Chalet Style A-Frame Half Duplex at Apex Mountain. A perfect year-round getaway, just a 30-minute drive from Penticton. Offering ample space across 3 levels, this versatile retreat easily accommodates 2 families with a convenient kitchenette on the lower level for added flexibility. The main floor features an open concept layout highlighted by vaulted ceilings, a stone covered wood burning fireplace & new vinyl plank flooring. The spacious modern kitchen with an island flows seamlessly into the living & dining areas which open to a large covered deck that wraps around offering a serene setting. This level also includes a large bedroom, a 4pc bathroom, laundry space & a roomy foyer perfect for gearing up. Upstairs find 2 more bedrooms, one with a versatile bonus area that can serve as extra sleeping quarters & a 4pc bathroom. The lower level offers a great opportunity for guests or rental income with a 2 bedroom nonconforming suite complete with its own entrance & mudroom with laundry hook up, a cozy kitchen, living room, a stone wood burning fireplace & outdoor space. Designated parking area & NO STRATA FEES. Enjoy ski in/ski out access with easy proximity to cross country ski trails, forest skating loop & the village center. Total sq.ft. calculations are based on the exterior dimensions of the building at each floor level & inc. all interior walls. (id:51532)
Tags
| Property Summary |
|---|
| Building |
|---|
| Level | Rooms | Dimensions |
|---|---|---|
| Second level | Laundry room | 3' x 5'9'' |
| Foyer | 6'10'' x 8'5'' | |
| Full bathroom | Measurements not available | |
| Bedroom | 12' x 14'3'' | |
| Dining room | 15'4'' x 11'11'' | |
| Living room | 15'8'' x 18'5'' | |
| Kitchen | 15'4'' x 12'8'' | |
| Third level | Full bathroom | Measurements not available |
| Bedroom | 10'9'' x 11'11'' | |
| Other | 7'8'' x 15'11'' | |
| Primary Bedroom | 13'3'' x 15'3'' | |
| Main level | Mud room | 15'3'' x 8'1'' |
| Full bathroom | Measurements not available | |
| Bedroom | 11' x 12' | |
| Bedroom | 15'4'' x 13'7'' | |
| Recreation room | 16'2'' x 19'2'' | |
| Kitchen | 11'4'' x 12'5'' |
| Features | |||||
|---|---|---|---|---|---|
| Cul-de-sac | Treed | Sloping | |||
| Central island | Balcony | Range | |||
| Refrigerator | Dishwasher | Dryer | |||
| Microwave | Washer | ||||





































































