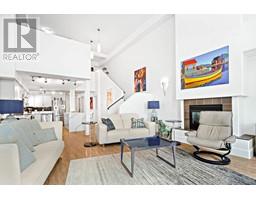2000 Sandpiper Lane Husula/West Bench/Sage Mesa, Penticton, British Columbia, CA
Address: 2000 Sandpiper Lane, Penticton, British Columbia
Summary Report Property
- MKT ID10317529
- Building TypeHouse
- Property TypeSingle Family
- StatusBuy
- Added18 weeks ago
- Bedrooms3
- Bathrooms3
- Area2127 sq. ft.
- DirectionNo Data
- Added On12 Jul 2024
Property Overview
Who doesn't love West bench? This amazing family home is located in the West Bench area. Close to the outdoor skating rink and private park. 2000 Sandpiper Lane is a well maintained 3-level split home. You feel at home once you walk through the door. This open concept home is one of my favorites. There are so many possibilities with this .321 of an acre sized lot. The home has a spacious and open kitchen with a dining room off to the side as well. This layout makes it perfect for family and homework time. On the lower level you will find an open family room which creates a great space looking out to the backyard. The formal living room is at the front of the home which offers some quiet time for Mom and Dad. The upstairs holds the larger primary bedroom with two other good size bedrooms as well. The lower level of the home has a nice den which works well if you work from home. Off the rec room is the laundry room which then flows perfectly to the double car garage. Don't forget about all of the parking, its perfect for all your vehicles, boat and RV. This beautiful home is a must see. Strata fee $41.66 monthly for snow removal and park maintenance. Septic servicing is up to date. (id:51532)
Tags
| Property Summary |
|---|
| Building |
|---|
| Land |
|---|
| Level | Rooms | Dimensions |
|---|---|---|
| Second level | Primary Bedroom | 16'11'' x 14'11'' |
| Bedroom | 12'11'' x 11'11'' | |
| Bedroom | 14'5'' x 9'7'' | |
| 5pc Bathroom | 9'7'' x 6'9'' | |
| 3pc Ensuite bath | 8'3'' x 6'8'' | |
| Main level | Partial bathroom | 5'4'' x 4'11'' |
| Office | 12'2'' x 9'7'' | |
| Living room | 21'7'' x 13'4'' | |
| Laundry room | 12'2'' x 5'10'' | |
| Kitchen | 18' x 16'2'' | |
| Family room | 21'11'' x 14'9'' | |
| Dining room | 18'2'' x 9'8'' |
| Features | |||||
|---|---|---|---|---|---|
| Balcony | Attached Garage(2) | Dishwasher | |||
| Cooktop - Gas | Microwave | Washer & Dryer | |||
| Oven - Built-In | Central air conditioning | ||||










































































