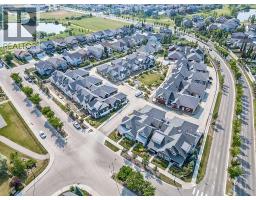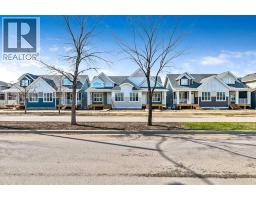48 Drake Landing Square Drake Landing, Okotoks, Alberta, CA
Address: 48 Drake Landing Square, Okotoks, Alberta
Summary Report Property
- MKT IDA2182354
- Building TypeDuplex
- Property TypeSingle Family
- StatusBuy
- Added11 weeks ago
- Bedrooms4
- Bathrooms3
- Area1275 sq. ft.
- DirectionNo Data
- Added On06 Dec 2024
Property Overview
*** Brand New Villa-Style Home in Drake Landing***Discover modern living at its finest in this beautifully constructed villa-style home located in the sought-after community of Drake Landing. Key Features:Inviting Great Room: Step into an airy great room featuring soaring vaulted ceilings and luxury vinyl plank flooring. Large windows flood the space with natural light, creating a warm and welcoming atmosphere.Gourmet Kitchen: The stylish kitchen is a chef's dream, complete with white cabinetry, stunning quartz countertops, a huge island perfect for food prep and gathering, and a convenient walk-in pantry. Top-of-the-line stainless steel appliances are included, making it perfect for entertaining.Outdoor Living: A patio door leads from the kitchen to a private deck, complete with fencing for added seclusion, ideal for summer barbecues or morning coffee.Primary Suite Retreat: The spacious primary bedroom comfortably fits a king-sized bed and features a spa-like ensuite. Enjoy a luxurious large walk-in shower and an expansive closet with built-in shelves for optimal organization.Functional Layout: The second bedroom, ideally located near the front entrance, can easily serve as a den or home office. Adjacent is a well-appointed four-piece bathroom, as well as the laundry area conveniently situated on the main level.Completed Lower Level: Access the professionally developed lower level via a turned central stairwell. Here, you'll find a massive rec room, two generously sized bedrooms, and a full bath, offering plenty of space for family or guests.Garage and Additional Features: Enjoy the convenience of a double attached garage, providing ample storage and protection from the elements. The unique front covered deck offers serene views facing a nearby park, perfect for relaxation.This remarkable home combines stylish design with practical living, making it a must-see in the vibrant Drake Landing community. Don’t miss the opportunity to make this beautiful villa- style home your own! (Photos are representative) (id:51532)
Tags
| Property Summary |
|---|
| Building |
|---|
| Land |
|---|
| Level | Rooms | Dimensions |
|---|---|---|
| Lower level | Bedroom | 8.67 Ft x 10.83 Ft |
| Bedroom | 8.58 Ft x 12.25 Ft | |
| 4pc Bathroom | 5.67 Ft x 9.08 Ft | |
| Recreational, Games room | 21.50 Ft x 23.00 Ft | |
| Main level | Great room | 13.00 Ft x 13.42 Ft |
| Dining room | 10.67 Ft x 14.42 Ft | |
| Kitchen | 9.25 Ft x 16.33 Ft | |
| Primary Bedroom | 11.00 Ft x 13.00 Ft | |
| 4pc Bathroom | 5.00 Ft x 9.00 Ft | |
| Bedroom | 9.00 Ft x 10.58 Ft | |
| 4pc Bathroom | 5.00 Ft x 9.00 Ft |
| Features | |||||
|---|---|---|---|---|---|
| Cul-de-sac | Parking | Attached Garage(2) | |||
| Refrigerator | Range - Electric | Dishwasher | |||
| Microwave | Garage door opener | Washer & Dryer | |||
| None | |||||
















































