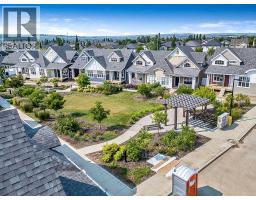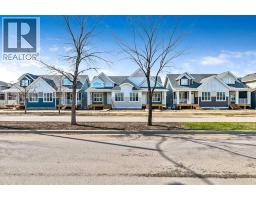50 Drake Landing Square Drake Landing, Okotoks, Alberta, CA
Address: 50 Drake Landing Square, Okotoks, Alberta
Summary Report Property
- MKT IDA2182712
- Building TypeDuplex
- Property TypeSingle Family
- StatusBuy
- Added10 weeks ago
- Bedrooms4
- Bathrooms3
- Area1275 sq. ft.
- DirectionNo Data
- Added On08 Dec 2024
Property Overview
Superbly built BRAND NEW Villa-style home facing park. Beautifully appointed with soaring ceilings in the great room/dining area. Boasting wonderful kitchen wit stylish white cabinetry, island, quartz countertops throughout, walk-in pantry, stainless appliances. You will love the airy great room, with unique electric fireplace, large windows and luxury vinyl plank flooring. Spacious primary bedroom can accommodate your king sized bed. Spa like ensuite with huge walk-in tiled shower, double sinks plus a walk-in closet complete with built in wood shelving. Main floor laundry area. Second bedroom can easily be a den with adjacent 4 piece bath. The lower level has been completely developed with generous recreation room ideal for all your entertaining needs, 2 bedrooms, full bath and ample storage area. Attached garage is at the rear of the home. Villa faces park with front deck to enjoy your morning coffee. This wonderful villa offers both style and substance. (id:51532)
Tags
| Property Summary |
|---|
| Building |
|---|
| Land |
|---|
| Level | Rooms | Dimensions |
|---|---|---|
| Lower level | Recreational, Games room | 21.50 Ft x 23.00 Ft |
| Bedroom | 8.67 Ft x 12.58 Ft | |
| Bedroom | 8.67 Ft x 10.92 Ft | |
| 4pc Bathroom | 5.00 Ft x 9.17 Ft | |
| Main level | Great room | 13.00 Ft x 13.42 Ft |
| Kitchen | 9.25 Ft x 16.33 Ft | |
| Dining room | 10.67 Ft x 14.42 Ft | |
| Primary Bedroom | 11.00 Ft x 13.00 Ft | |
| Bedroom | 9.00 Ft x 10.58 Ft | |
| Laundry room | 6.25 Ft x 15.08 Ft | |
| 4pc Bathroom | 5.00 Ft x 12.58 Ft | |
| 4pc Bathroom | 5.00 Ft x 9.00 Ft |
| Features | |||||
|---|---|---|---|---|---|
| Cul-de-sac | Gas BBQ Hookup | Parking | |||
| Attached Garage(2) | Refrigerator | Dishwasher | |||
| Stove | Microwave | Garage door opener | |||
| Washer & Dryer | None | ||||















































