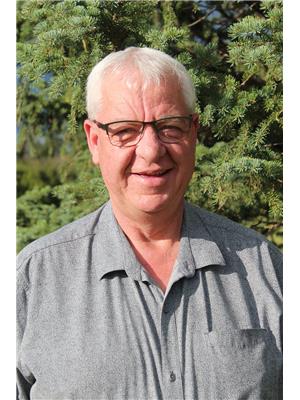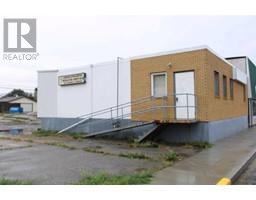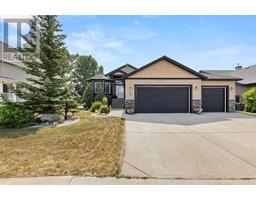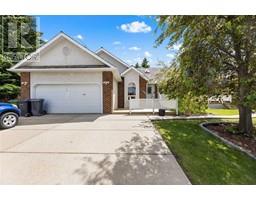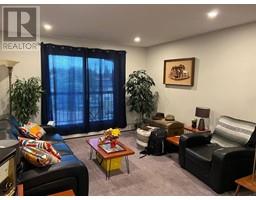37 Viceroy Crescent, Olds, Alberta, CA
Address: 37 Viceroy Crescent, Olds, Alberta
Summary Report Property
- MKT IDA2095292
- Building TypeHouse
- Property TypeSingle Family
- StatusBuy
- Added13 weeks ago
- Bedrooms5
- Bathrooms3
- Area1774 sq. ft.
- DirectionNo Data
- Added On21 Aug 2024
Property Overview
WOW! What a house in a great location! Check out this brand new just completed home in the Vistas. This house is completely finished with 1774 sq. ft. on the main level and 1587 sq. ft in the lower level. On the main floor you walk into a beautiful entry which leads you to a good sized bedroom/office and a 4 piece bath. From there you enter a beautiful open modern kitchen which like the whole house has quartz counter tops including the massive island. This home has lots of cupboards all of which are maple. Walk through the pantry to arrive at the huge laundry room which has a sink and tons of cupboards with access to the three car heated garage. The bright open dining room has a door leading to the south facing large partially covered deck. Cozy up to the fireplace in the large living room. The big and bright master bedroom has large south facing windows that offer tons of natural light. It has a 5 piece ensuite and a good sized walk in closet. As you head downstairs you will enjoy the tall nine foot ceilings. There is a large wet bar for your entertaining needs, a good sized family room and three more bedrooms and a four piece bath. Talk about storage! The mechanical/storage room is 11'8 X 41'6. The basement has infloor heating to take the chills off those cold winter nights. The flooring in this home is luxury vinyl plank, ceramic tile and carpet. The front and back decks have composite decking and no maintenance railings. The large back deck is partially covered and has a natural gas hook up for your BBQing needs. The large triple garage measures 27'6 X 29'0 and has overhead gas heating. The front yard will be landscaped with grass and a tree, the backyard which backs on to a walking path and Imperial Estates, will be ready for your landscaping wishes. A beautiful home in a great location! (id:51532)
Tags
| Property Summary |
|---|
| Building |
|---|
| Land |
|---|
| Level | Rooms | Dimensions |
|---|---|---|
| Basement | Family room | 13.75 Ft x 23.67 Ft |
| Bedroom | 12.25 Ft x 10.58 Ft | |
| Bedroom | 10.75 Ft x 12.00 Ft | |
| 4pc Bathroom | 6.33 Ft x 8.33 Ft | |
| Bedroom | 10.75 Ft x 11.50 Ft | |
| Furnace | 11.67 Ft x 41.50 Ft | |
| Main level | Bedroom | 10.75 Ft x 11.50 Ft |
| 4pc Bathroom | 9.00 Ft x 5.00 Ft | |
| Laundry room | 8.42 Ft x 7.00 Ft | |
| Pantry | 6.58 Ft x 4.67 Ft | |
| Kitchen | 14.08 Ft x 11.25 Ft | |
| Dining room | 10.58 Ft x 11.00 Ft | |
| Living room | 14.25 Ft x 14.00 Ft | |
| Primary Bedroom | 14.50 Ft x 15.17 Ft | |
| 5pc Bathroom | 9.58 Ft x 10.75 Ft | |
| Other | 5.50 Ft x 10.75 Ft |
| Features | |||||
|---|---|---|---|---|---|
| See remarks | Wet bar | Attached Garage(3) | |||
| Refrigerator | Cooktop - Gas | Dishwasher | |||
| Oven | Microwave Range Hood Combo | Garage door opener | |||
| None | |||||













































