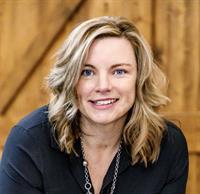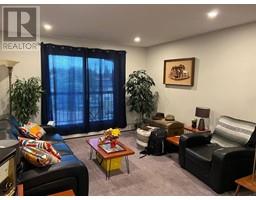40 Viceroy Crescent, Olds, Alberta, CA
Address: 40 Viceroy Crescent, Olds, Alberta
Summary Report Property
- MKT IDA2150297
- Building TypeHouse
- Property TypeSingle Family
- StatusBuy
- Added14 weeks ago
- Bedrooms2
- Bathrooms2
- Area1605 sq. ft.
- DirectionNo Data
- Added On14 Aug 2024
Property Overview
Wait until you see this yard! Front yard sod w/tree, accent antique barrels and massive back yard with 3 mature trees, 12x10 pergola, fire pit area with 15' gravel all around and vinyl fence just completed. Welcome home to this impressive new build executive bungalow featuring a triple attached garage in the Vista's of Olds. Welcoming front porch with a mountain view featuring double timber accents. Step inside to discover a spacious foyer with beamed accents, leading to a mudroom with main floor laundry, convenient bench with hooks and upgraded cabinet closets. The kitchen stands out with ceiling height dark brown maple cabinets, light valance, custom hoodfan, built in wine nook, white quartz countertops, large island and farmhouse sink. LG appliance package includes a built in microwave and wine/beverage fridge. The dining area seamlessly combines with the the living room with luxury vinyl plank and highlighting a gas fireplace with floor-to-ceiling tiles and timber mantle. The primary features shiplap ceiling accents, luxury carpet and barn doors lead to a spa-like 5 piece bath with free-standing tub, double vanity, water closet and a stunning shower. Enjoy the walk in closet with built in cabinetry. A four piece main bathroom and a well-sized second bedroom or office space completes the second floor. The basement is ready for your design ideas with optional seller finishing starting at $60K. Enjoy the perfect location close to walking paths and green space. Olds is a vibrant community with many services including a hospital, pool, theatre, large shopping centers, golf, unique shopping district and a variety of differing recreational opportunities for all ages. Centrally located just off highway two with easy access to Calgary or Red Deer. Reach out for more info on this gorgeous home! (id:51532)
Tags
| Property Summary |
|---|
| Building |
|---|
| Land |
|---|
| Level | Rooms | Dimensions |
|---|---|---|
| Main level | Bedroom | 9.83 Ft x 11.17 Ft |
| Primary Bedroom | 12.92 Ft x 16.92 Ft | |
| Dining room | 10.33 Ft x 13.00 Ft | |
| 4pc Bathroom | .00 Ft x .00 Ft | |
| Kitchen | 10.33 Ft x 12.08 Ft | |
| Living room | 15.33 Ft x 17.75 Ft | |
| Other | 11.83 Ft x 7.92 Ft | |
| 5pc Bathroom | .00 Ft x .00 Ft | |
| Foyer | 6.33 Ft x 7.42 Ft | |
| Other | 9.58 Ft x 6.75 Ft |
| Features | |||||
|---|---|---|---|---|---|
| Back lane | Closet Organizers | Gas BBQ Hookup | |||
| Attached Garage(3) | Refrigerator | Gas stove(s) | |||
| Dishwasher | Wine Fridge | Microwave | |||
| Garage door opener | None | ||||


































































