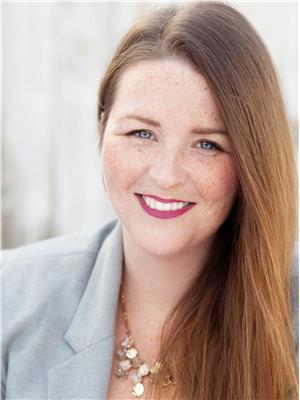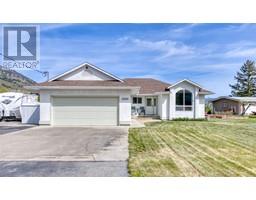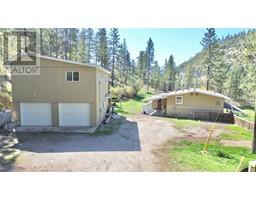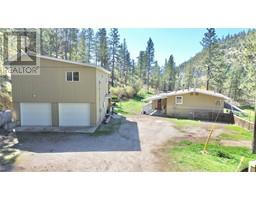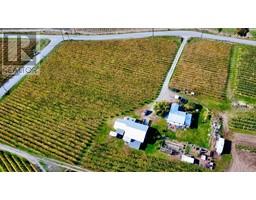5517 Sumac Street Oliver, Oliver, British Columbia, CA
Address: 5517 Sumac Street, Oliver, British Columbia
Summary Report Property
- MKT ID10320737
- Building TypeHouse
- Property TypeSingle Family
- StatusBuy
- Added14 weeks ago
- Bedrooms2
- Bathrooms2
- Area1701 sq. ft.
- DirectionNo Data
- Added On14 Aug 2024
Property Overview
Welcome to 5517 Sumac Street, nestled in the charming town of Oliver, British Columbia! This stunning property offers a perfect blend of comfort and elegance, making it an ideal home for families or anyone looking to enjoy the serene beauty of the Okanagan Valley. As you step inside, you'll be greeted by a spacious and inviting living area, perfect for entertaining guests or relaxing with your loved ones. The property features 2 bedrooms + den on the main floor, 1479 UNFINISHED SF and large windows throughout the home allowing for an abundance of natural light, highlighting the beautiful character of this home. Outside, you'll find a flat, HALF ACRE LOT awaiting your personal touch! Perfect for building a garage or shop, outdoor activities, gardens and gatherings. The property is located in a quiet and friendly neighborhood, providing a peaceful and safe environment for families. Oliver is known for its stunning vineyards and wineries, and you'll be just a short drive away from some of the best wine-tasting experiences in the region. Nearby amenities include local shops, restaurants, and parks, ensuring that you have everything you need within reach. Don't miss out on the opportunity to make this your new home. Schedule a viewing today and experience the best of Oliver living!*All measurements are approximate, if important buyer to verify* Living room and sun room photos are digitally altered to include furniture** (id:51532)
Tags
| Property Summary |
|---|
| Building |
|---|
| Level | Rooms | Dimensions |
|---|---|---|
| Second level | Loft | 19'1'' x 22'8'' |
| Lower level | Storage | 7'4'' x 11'4'' |
| Utility room | 21'3'' x 30'10'' | |
| Main level | Foyer | 7'1'' x 21'10'' |
| Sunroom | 24'6'' x 10'6'' | |
| 4pc Bathroom | 6'9'' x 11'1'' | |
| 4pc Bathroom | 9' x 9'4'' | |
| Den | 9' x 9' | |
| Bedroom | 11'8'' x 8'11'' | |
| Primary Bedroom | 12'2'' x 14'8'' | |
| Living room | 26'11'' x 16'1'' | |
| Dining room | 12' x 6'9'' | |
| Kitchen | 12' x 9'4'' |
| Features | |||||
|---|---|---|---|---|---|
| See Remarks | Other | Refrigerator | |||
| Dryer | Range - Electric | Washer | |||
| Central air conditioning | |||||









































