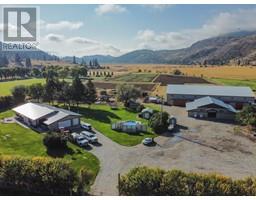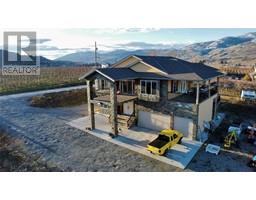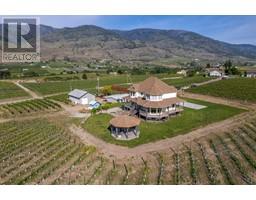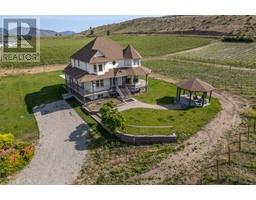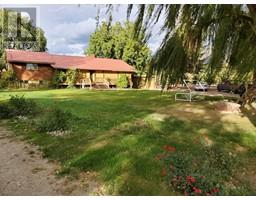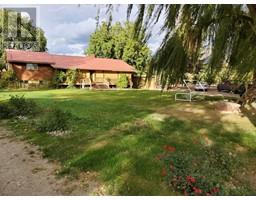370 ROAD 11 Oliver Rural, Oliver, British Columbia, CA
Address: 370 ROAD 11, Oliver, British Columbia
Summary Report Property
- MKT ID10322252
- Building TypeHouse
- Property TypeSingle Family
- StatusBuy
- Added26 weeks ago
- Bedrooms3
- Bathrooms1
- Area1202 sq. ft.
- DirectionNo Data
- Added On22 Aug 2024
Property Overview
Escape to the serene countryside with this charming rural retreat that offers AMAZING VIEWS! This move-in ready 3 bedroom + den, 1-bath rancher offers a peaceful haven on a flat 0.27acre lot backing onto a cherry orchard & located just minutes from town. Discover fresh modern updates including new luxury vinyl plank flooring, baseboards, window coverings & paint. Large windows allow an abundance of natural light to flow through, with a few recently replaced. Well-equipped, functional kitchen & primary bedroom with walk-in closet. The den is versatile with a sliding door leading to the private back patio looking out onto the orchard. Ductless heat pump for heating & cooling, plus new baseboard heaters for extra heat if needed. For peace of mind you will find recent updates to electrical, plumbing & roof, new hot water tank and septic newly pumped. Outside is a delight with beautiful low-maintenance landscaping & quaint matching fence posts. You will also find new gutters & soffits, a new RV 30amp plug-in, U/G irrigation, a storage/garden shed & plenty of parking space. Nearly half of the property on the east side is bare & open, making it ideal for an addition, detached garage, shop or outdoor haven. Pool anyone? Don’t miss the chance to make this idyllic property your own – a perfect blend of comfort, style and rural tranquility. If you love views, you are in for a treat! Mountain, Vineyard & Orchard views abound. Your retreat awaits, book your private showing today! (id:51532)
Tags
| Property Summary |
|---|
| Building |
|---|
| Level | Rooms | Dimensions |
|---|---|---|
| Main level | Full bathroom | 8'5'' x 4'11'' |
| Laundry room | 9'8'' x 6'0'' | |
| Den | 11'3'' x 8'1'' | |
| Bedroom | 11'11'' x 9'11'' | |
| Bedroom | 11'11'' x 11'1'' | |
| Primary Bedroom | 11'4'' x 11'3'' | |
| Living room | 14'9'' x 12'10'' | |
| Dining room | 12'10'' x 8'3'' | |
| Kitchen | 12'10'' x 8'8'' |
| Features | |||||
|---|---|---|---|---|---|
| Level lot | Private setting | See Remarks | |||
| RV(1) | Range | Refrigerator | |||
| Dishwasher | Washer & Dryer | Heat Pump | |||
| Wall unit | |||||



















































