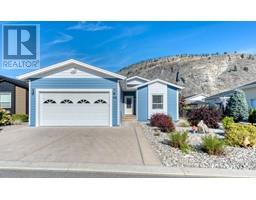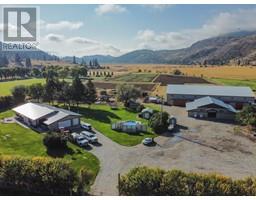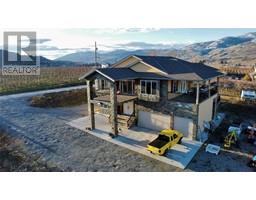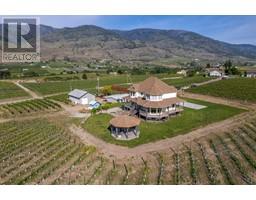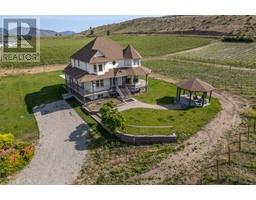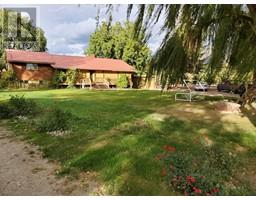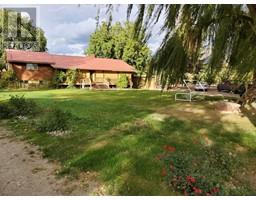334 Chardonnay Avenue Oliver, Oliver, British Columbia, CA
Address: 334 Chardonnay Avenue, Oliver, British Columbia
Summary Report Property
- MKT ID10335350
- Building TypeHouse
- Property TypeSingle Family
- StatusBuy
- Added1 weeks ago
- Bedrooms3
- Bathrooms2
- Area1569 sq. ft.
- DirectionNo Data
- Added On14 Feb 2025
Property Overview
This well-designed rancher offers a smart layout that makes everyday living a breeze. Measuring almost 1600 sq.ft on one floor-- you have to get used to all of the natural light! The open-concept kitchen, living, and dining areas create a seamless flow—perfect for casual family time or entertaining guests. The kitchen features a spacious island with extra seating and storage, while a cozy gas fireplace adds warmth to the living space. Gorgeous Build- ins. Three well-sized bedrooms, including a primary suite with an en-suite featuring a skylight that draws in nature. The third bedroom, complete with elegant glass French doors, offers flexibility as a guest room, home office, or multipurpose den—it does not include a built-in closet. Storage won’t be an issue with the oversized double garage and a unique six-foot crawl space with a window, offering plenty of extra room for organization. Full-sized laundry room with stacking W/D and a utility sink + central air and heating for year-round comfort. Fully covered north facing deck, perfect for enjoying the outdoors in any season. The low-maintenance backyard is designed for easy living, featuring artificial turf, a pergola for shade, and full vinyl fencing with lockable gates for added security and privacy. Located in a sought-after area, this home is just minutes from Oliver Rotary Beach on Tuc-el-Nuit Lake. Thoughtful design and prime location, this property offers both comfort and convenience. (id:51532)
Tags
| Property Summary |
|---|
| Building |
|---|
| Land |
|---|
| Level | Rooms | Dimensions |
|---|---|---|
| Main level | Living room | 15'2'' x 16'2'' |
| Primary Bedroom | 16'6'' x 17'2'' | |
| Bedroom | 12' x 14' | |
| Laundry room | 6'2'' x 6' | |
| Kitchen | 21'7'' x 20'11'' | |
| Dining room | 9'6'' x 11'6'' | |
| Bedroom | 13'2'' x 9'6'' | |
| 4pc Bathroom | 7'7'' x 5'9'' | |
| 3pc Ensuite bath | 8'3'' x 9' |
| Features | |||||
|---|---|---|---|---|---|
| Level lot | Central island | Balcony | |||
| Attached Garage(2) | Refrigerator | Dryer | |||
| Range - Gas | See remarks | Hood Fan | |||
| Washer/Dryer Stack-Up | Water softener | Central air conditioning | |||







































