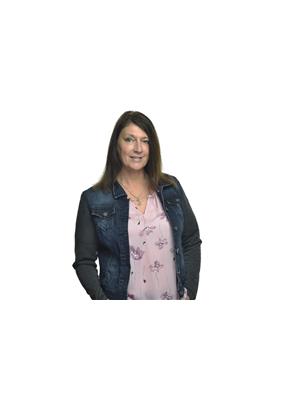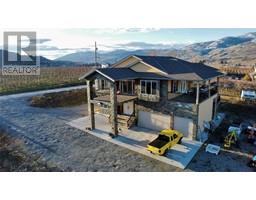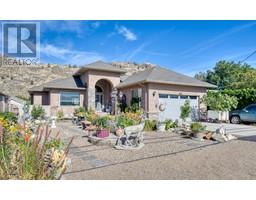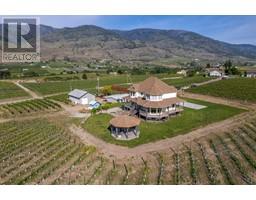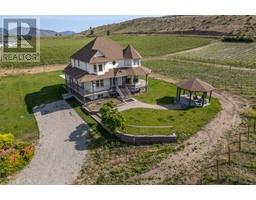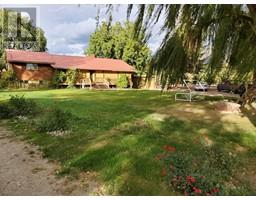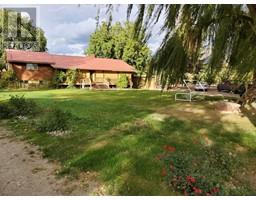300 Jones Way Road Oliver Rural, Oliver, British Columbia, CA
Address: 300 Jones Way Road, Oliver, British Columbia
Summary Report Property
- MKT ID10331353
- Building TypeHouse
- Property TypeSingle Family
- StatusBuy
- Added4 weeks ago
- Bedrooms5
- Bathrooms3
- Area3617 sq. ft.
- DirectionNo Data
- Added On07 Jan 2025
Property Overview
This property is a dream come true for horse lovers and countryside living enthusiasts. Impeccably maintained and thoughtfully designed, it offers unparalleled value and stunning equestrian amenities that must be seen to be believed.? The home itself is a masterpiece of comfort and elegance. It features expansive living spaces, a gourmet kitchen, and luxurious bedrooms, all meticulously crafted for modern living. Outside, relax in your private above-ground pool, set against a backdrop of natural beauty. For equestrians, th?is property is a paradise. The centerpiece is a 145x80 ft indoor riding arena with premium footing, perfect for year-round training and riding. Your horses will thrive in the 12-stall barn, which includes a well-organized feed room, tack room, and a spacious hay barn. The property also boasts 17 paddocks, 11 of which are equipped with shelters to ensure your horses' comfort and protection. Additionally, the property offers ample indoor storage for Area 27 car enthusiasts or other recreational needs. Whether you're managing a farm, pursuing equestrian passions, or simply seeking a peaceful retreat, this property strikes the perfect balance between luxury and functionality. Don't miss this exceptional opportunity—see the brochure for additional features! (id:51532)
Tags
| Property Summary |
|---|
| Building |
|---|
| Land |
|---|
| Level | Rooms | Dimensions |
|---|---|---|
| Basement | Storage | 13'10'' x 6'4'' |
| Storage | 27'1'' x 9' | |
| Recreation room | 24'11'' x 13'8'' | |
| Laundry room | 12'6'' x 9'1'' | |
| Games room | 13'10'' x 12'10'' | |
| 4pc Ensuite bath | Measurements not available | |
| Other | 13'10'' x 3'8'' | |
| Bedroom | 15'8'' x 11'6'' | |
| Bedroom | 20'8'' x 10'7'' | |
| Main level | Foyer | 16'9'' x 9'2'' |
| 4pc Ensuite bath | Measurements not available | |
| Dining room | 13'4'' x 11'7'' | |
| Bedroom | 11'1'' x 15'2'' | |
| Bedroom | 11'2'' x 15'1'' | |
| 3pc Bathroom | Measurements not available | |
| Primary Bedroom | 19'1'' x 15'11'' | |
| Living room | 21'7'' x 17'8'' | |
| Kitchen | 18'11'' x 16'5'' |
| Features | |||||
|---|---|---|---|---|---|
| Level lot | Private setting | Central island | |||
| Jacuzzi bath-tub | See Remarks | Attached Garage(3) | |||
| Oversize | Range | Refrigerator | |||
| Dishwasher | Dryer | Microwave | |||
| Oven | Washer | Water softener | |||
| Heat Pump | |||||











































































