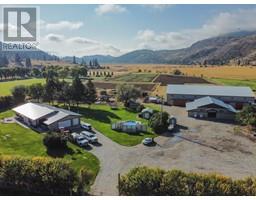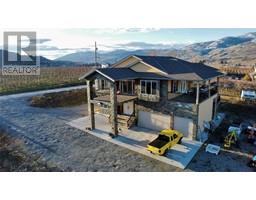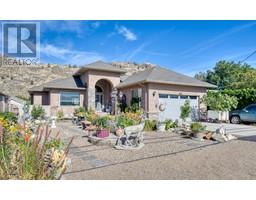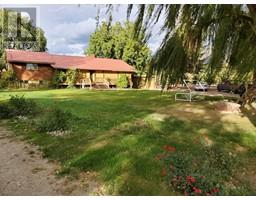6823 TUCELNUIT Drive Unit# 19 Oliver, Oliver, British Columbia, CA
Address: 6823 TUCELNUIT Drive Unit# 19, Oliver, British Columbia
Summary Report Property
- MKT ID10329459
- Building TypeHouse
- Property TypeSingle Family
- StatusBuy
- Added5 weeks ago
- Bedrooms3
- Bathrooms2
- Area1378 sq. ft.
- DirectionNo Data
- Added On03 Dec 2024
Property Overview
This semi-custom, lake view rancher is perfectly situated on the 18th fairway of the prestigious Canyon Desert Golf Course. Boasting 9-ft ceilings, this meticulously designed home offers 3 bedrooms and 2 luxurious bathrooms, including a master suite with a spacious walk-in closet and heated floors in the ensuite. Designed for effortless living, the property features an integrated home and backyard audio system, a private, fully fenced yard, and an entertainer's dream outdoor kitchen, complete with a natural gas BBQ hookup and a cozy fire table. The Xeriscaped yard, with underground irrigation, ensures low-maintenance landscaping year-round. Other standout features include a two-car garage, low HOA fees, NO Property Transfer Tax, and the added benefit of being located in a golf-cart-friendly community. This home is the perfect blend of elegance, comfort, and convenience. (id:51532)
Tags
| Property Summary |
|---|
| Building |
|---|
| Land |
|---|
| Level | Rooms | Dimensions |
|---|---|---|
| Main level | Bedroom | 15'0'' x 12'0'' |
| Living room | 24'6'' x 15'0'' | |
| Kitchen | 11'3'' x 8'0'' | |
| 4pc Ensuite bath | Measurements not available | |
| Bedroom | 10'10'' x 10'0'' | |
| Primary Bedroom | 11'5'' x 9'0'' | |
| 4pc Bathroom | Measurements not available |
| Features | |||||
|---|---|---|---|---|---|
| Level lot | Attached Garage(2) | Range | |||
| Refrigerator | Dishwasher | Dryer | |||
| Microwave | Washer | Water purifier | |||
| Water softener | Central air conditioning | ||||



















































