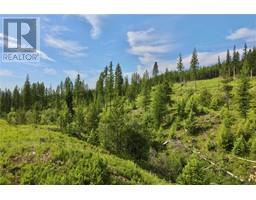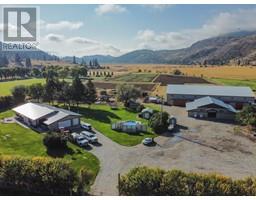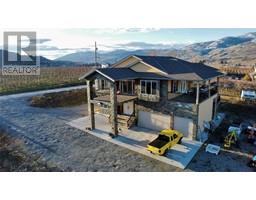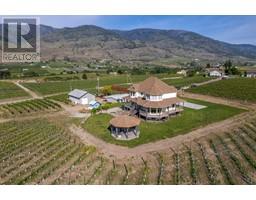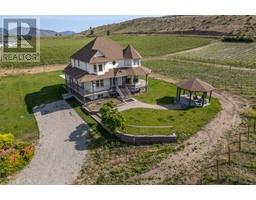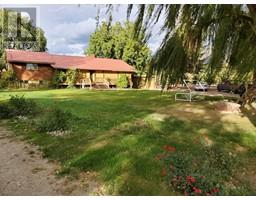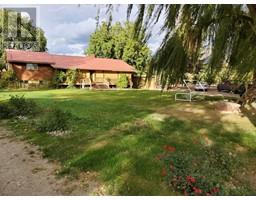272 PARK RILL Road Oliver Rural, Oliver, British Columbia, CA
Address: 272 PARK RILL Road, Oliver, British Columbia
2 Beds3 Baths2243 sqftStatus: Buy Views : 272
Price
$950,000
Summary Report Property
- MKT ID10319106
- Building TypeHouse
- Property TypeSingle Family
- StatusBuy
- Added31 weeks ago
- Bedrooms2
- Bathrooms3
- Area2243 sq. ft.
- DirectionNo Data
- Added On15 Jul 2024
Property Overview
Discover your dream home with this stunning 2200+ sqft 2 BED 3 BATH RANCHER, perfectly situated on a tranquil .344-acre lot. The spacious kitchen features granite countertops and beautiful wood cabinets, ideal for any home chef. Enjoy the open feel with vaulted ceilings and soak in the breathtaking views. Relax in the expansive Sun Room or unwind in the gazebo, surrounded by a fabulous garden. The home also boasts a 350 sq ft shop, a large vinyl deck, and awe-inspiring sunsets. With a two-car garage and ample RV parking, you can easily accommodate all your vehicles and toys. Planning a move to the Okanagan? Secure your piece of paradise today! Take a 3-D tour to explore your new home before it's too late. (id:51532)
Tags
| Property Summary |
|---|
Property Type
Single Family
Building Type
House
Storeys
1
Square Footage
2243 sqft
Title
Freehold
Neighbourhood Name
Oliver Rural
Land Size
0.34 ac|under 1 acre
Built in
1997
Parking Type
Attached Garage(2)
| Building |
|---|
Bathrooms
Total
2
Partial
1
Interior Features
Appliances Included
Range, Refrigerator, Dishwasher, Microwave, Washer, Water softener
Basement Type
Crawl space
Building Features
Features
Level lot, Wheelchair access
Style
Detached
Square Footage
2243 sqft
Fire Protection
Security system
Heating & Cooling
Cooling
Central air conditioning
Heating Type
See remarks
Utilities
Utility Sewer
Septic tank
Water
Municipal water
Exterior Features
Exterior Finish
Vinyl siding
Neighbourhood Features
Community Features
Rural Setting
Amenities Nearby
Golf Nearby
Parking
Parking Type
Attached Garage(2)
Total Parking Spaces
2
| Level | Rooms | Dimensions |
|---|---|---|
| Main level | Other | 8'11'' x 6'10'' |
| Utility room | 15'8'' x 8'11'' | |
| Sunroom | 28'8'' x 9'10'' | |
| Primary Bedroom | 15'10'' x 13'10'' | |
| Living room | 16'0'' x 15'1'' | |
| Kitchen | 21'8'' x 11'7'' | |
| Great room | 14'2'' x 12'9'' | |
| Foyer | 12'3'' x 7'8'' | |
| 4pc Ensuite bath | Measurements not available | |
| Dining room | 14'0'' x 11'6'' | |
| Den | 11'4'' x 10'11'' | |
| Bedroom | 11'11'' x 10'9'' | |
| 2pc Bathroom | Measurements not available | |
| 3pc Bathroom | Measurements not available |
| Features | |||||
|---|---|---|---|---|---|
| Level lot | Wheelchair access | Attached Garage(2) | |||
| Range | Refrigerator | Dishwasher | |||
| Microwave | Washer | Water softener | |||
| Central air conditioning | |||||





















































