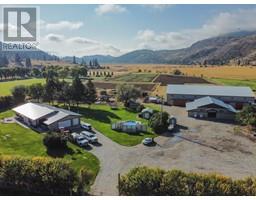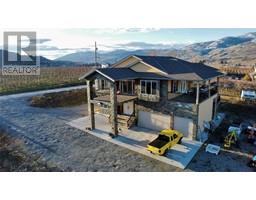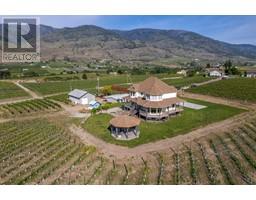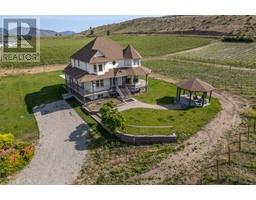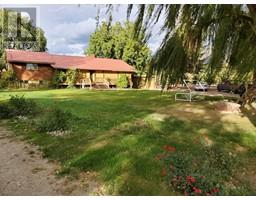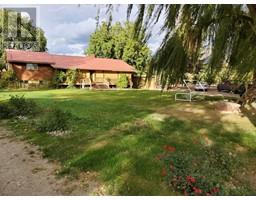8300 GALLAGHER LK FRONTAGE Road Unit# 94 Oliver Rural, Oliver, British Columbia, CA
Address: 8300 GALLAGHER LK FRONTAGE Road Unit# 94, Oliver, British Columbia
Summary Report Property
- MKT ID10331220
- Building TypeManufactured Home
- Property TypeSingle Family
- StatusBuy
- Added6 weeks ago
- Bedrooms2
- Bathrooms2
- Area1241 sq. ft.
- DirectionNo Data
- Added On06 Jan 2025
Property Overview
A perfect blend of modern design and natural beauty in this 2-bedroom, 2-bathroom home with a spacious double garage, located in the highly sought-after Gallagher Lake Village Park. The interior boasts a chef’s dream kitchen with a large island illuminated by an impressive 6' x 3' skylight, complemented by modern-tone shaker style cabinetry. The thoughtfully designed laundry room features a stacked washer/dryer, wash sink, and extra linen tower for convenient storage. The luxurious master suite serves as a private retreat, offering walk-through closets and an en suite bathroom with a 5' glass-door shower. Outside, the beautifully landscaped and fully fenced yard features a low-maintenance xeriscape with underground irrigation and a massive 45' x 18' stamped 'terra cotta'-toned patio, perfectly positioned northward for shade and stunning views of McIntyre Bluff. A cozy gazebo with retractable privacy curtains furniture, planter boxes, and a gas BBQ or firepit hookup enhances the outdoor space, making it ideal for entertaining or relaxing. This home also includes a state-of-the-art 5KW solar package, keeping combined gas and electricity bills to just $50 per month- year round. With annual property taxes at only $1,005 (with BC homeowner and Seniors Grant Rebates), immediate possession available, and an option to include all furnishings at no extra cost, this home is a rare find that offers style, sustainability, and unbeatable value. Schedule your viewing today! (id:51532)
Tags
| Property Summary |
|---|
| Building |
|---|
| Land |
|---|
| Level | Rooms | Dimensions |
|---|---|---|
| Main level | Bedroom | 12'7'' x 11'5'' |
| Living room | 16'2'' x 16'2'' | |
| Laundry room | 10'2'' x 8'0'' | |
| Kitchen | 13'7'' x 9'11'' | |
| 3pc Ensuite bath | 8'3'' x 7'10'' | |
| Dining room | 13'1'' x 9'3'' | |
| Primary Bedroom | 18'0'' x 13'6'' | |
| 4pc Bathroom | 10'1'' x 4'11'' |
| Features | |||||
|---|---|---|---|---|---|
| Level lot | Private setting | Central island | |||
| Attached Garage(2) | Range | Refrigerator | |||
| Dishwasher | Dryer | Washer | |||
| Central air conditioning | |||||



































