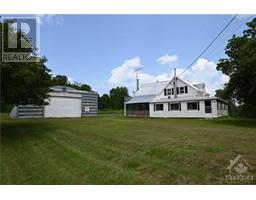2724 RIVER Road 53 - Frontenac North, Ompah, Ontario, CA
Address: 2724 RIVER Road, Ompah, Ontario
Summary Report Property
- MKT ID40587063
- Building TypeHouse
- Property TypeSingle Family
- StatusBuy
- Added22 weeks ago
- Bedrooms3
- Bathrooms2
- Area2060 sq. ft.
- DirectionNo Data
- Added On18 Jun 2024
Property Overview
Why not live in paradise all year round? This 6.3 acre estate sits on the banks of the Mississippi River with water front of 650 feet. The property is a treasure for fishermen, hunters, bird watchers and wild life lovers as well as for canoeing & kayaking !!! The wooded , over 6 AC property gives you privacy and tranquility. The area is famous for the Dark Sky Preserve. You have best chance at seeing the most stars , the Moon, galaxies, meteor showers and the Northern Lights right in front of your house. Spacious, modernized and renovated house retains its original rustic character, such as the stone fireplace, wooden walls and ceilings, built-in wooden shelves, stone walls, etc. The property is located 3 hours from Toronto. Easy access to the house from the main road. There is a rustic guest house on the property. Both cabin and garage are wired for electricity, but not connected. 200 amps electrical service to the house and 800 amps to the property. (id:51532)
Tags
| Property Summary |
|---|
| Building |
|---|
| Land |
|---|
| Level | Rooms | Dimensions |
|---|---|---|
| Second level | 4pc Bathroom | 8'4'' x 5'9'' |
| Loft | 20'9'' x 15'5'' | |
| Bedroom | 8'3'' x 9'5'' | |
| Bedroom | 9'1'' x 15'5'' | |
| Lower level | Utility room | 13'8'' x 11'1'' |
| Storage | 13'4'' x 10'8'' | |
| Workshop | 10'9'' x 14'8'' | |
| Main level | Dining room | 13'0'' x 11'0'' |
| 3pc Bathroom | 7'8'' x 7'11'' | |
| Primary Bedroom | 11'6'' x 15'3'' | |
| Kitchen | 8'4'' x 11'10'' | |
| Living room | 15'6'' x 24'8'' | |
| Foyer | Measurements not available |
| Features | |||||
|---|---|---|---|---|---|
| Country residential | Recreational | Detached Garage | |||
| Refrigerator | Stove | None | |||










































