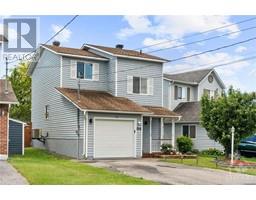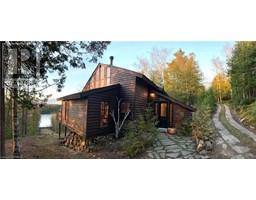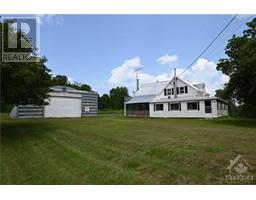9687 MISSISSIPPI RIVER NORTH FRONTENAC TOWNSHIP Mississippi River, Ompah, Ontario, CA
Address: 9687 MISSISSIPPI RIVER NORTH FRONTENAC TOWNSHIP, Ompah, Ontario
Summary Report Property
- MKT ID1400753
- Building TypeHouse
- Property TypeSingle Family
- StatusBuy
- Added19 weeks ago
- Bedrooms3
- Bathrooms1
- Area0 sq. ft.
- DirectionNo Data
- Added On10 Jul 2024
Property Overview
Nestled on the serene banks of the Mississippi River with access to Crotch Lake, this charming cottage is a haven for outdoor enthusiasts. Crafted with care using trees harvested from the property itself, this charming retreat features custom brackets & lighting, adding unique character to every corner. The main level offers open concept kitchen, dining & living area, a storage room with washer-dryer hook up available, 3-piece bathroom & two bedrooms with built-in bunk beds. A cozy loft with two more beds offers a delightful view of the cabin’s interior from above. Recent upgrades: Vinyl flooring, all new windows, stunning red metal roof & gray-water plumbing. Hydro service & insulated walls gives this cottage potential to be converted to a year-round getaway. Make memories on the water in the summer or snowshoe-in to enjoy the warmth of the The Sotz barrel wood stove during the colder months. Embrace the tranquility in this thoughtfully designed and lovingly maintained riverside gem. (id:51532)
Tags
| Property Summary |
|---|
| Building |
|---|
| Land |
|---|
| Level | Rooms | Dimensions |
|---|---|---|
| Second level | Loft | 9'11" x 12'11" |
| Main level | Kitchen | 10'1" x 13'4" |
| Living room/Dining room | 16'11" x 19'3" | |
| Bedroom | 10'4" x 11'2" | |
| Bedroom | 10'4" x 8'10" | |
| 3pc Bathroom | 10'4" x 5'11" | |
| Laundry room | 7'1" x 6'2" |
| Features | |||||
|---|---|---|---|---|---|
| Private setting | Treed | Open | |||
| Shared | Refrigerator | Hood Fan | |||
| Microwave | Stove | None | |||
| Furnished | |||||






































